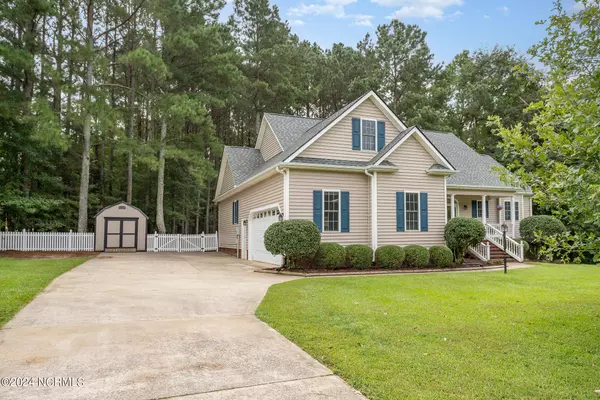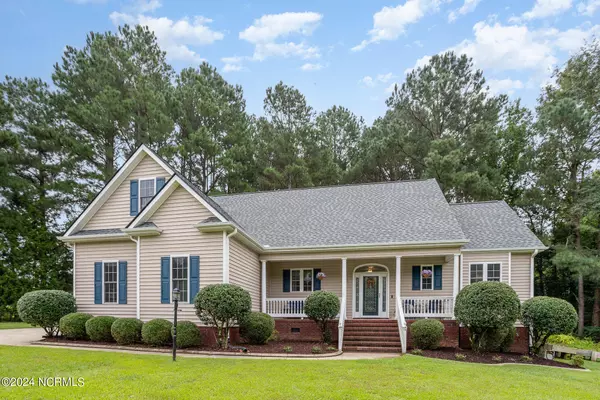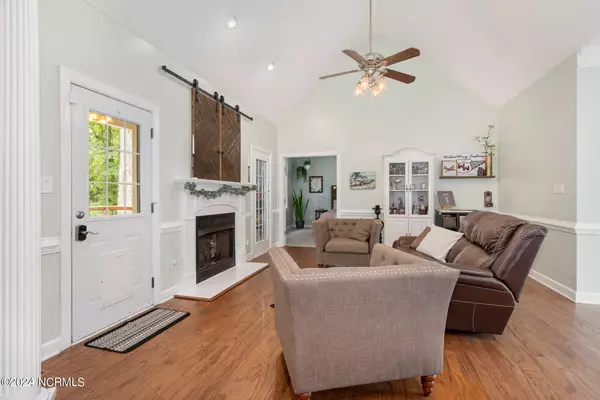$327,000
$329,900
0.9%For more information regarding the value of a property, please contact us for a free consultation.
3 Beds
2 Baths
2,332 SqFt
SOLD DATE : 10/07/2024
Key Details
Sold Price $327,000
Property Type Single Family Home
Sub Type Single Family Residence
Listing Status Sold
Purchase Type For Sale
Square Footage 2,332 sqft
Price per Sqft $140
Subdivision Woodridge Estates
MLS Listing ID 100462165
Sold Date 10/07/24
Style Wood Frame
Bedrooms 3
Full Baths 2
HOA Y/N No
Originating Board North Carolina Regional MLS
Year Built 2003
Annual Tax Amount $1,685
Lot Size 1.520 Acres
Acres 1.52
Lot Dimensions 250x219x227x331
Property Description
Meticulously maintained home with the perfect floor plan and hardwood floors, located in a quiet neighborhood about 5 miles north of Goldsboro and in the Northwest/CB Aycock School District. Built in 2003, this home offers 3 bedrooms, 2 full baths, and two Bonus Rooms upstairs. Too many features to list, including a newly renovated kitchen and primary bathroom with custom tiled shower, roll tub and dual vanity. The attached 2-car garage, large deck with outdoor shower fits in nicely into the beautifully landscaped backyard with a detached storage shed and plenty of trees and privacy. Great neighborhood located close to Goldsboro shopping and Seymour Johnson AFB! Don't miss out on this one!
Location
State NC
County Wayne
Community Woodridge Estates
Zoning Res
Direction I-795 N At Exit 18, head right on the ramp for Pikeville Princeton Rd NW toward Pikeville 0.3 mi Turn left onto Pikeville Princeton Rd NW toward Princeton 0.4 mi Turn left onto Nahunta Rd 1.1 mi Turn right onto N Woodridge Dr
Location Details Mainland
Rooms
Other Rooms Shed(s), Storage
Basement Crawl Space
Primary Bedroom Level Primary Living Area
Interior
Interior Features Master Downstairs, Tray Ceiling(s), Vaulted Ceiling(s), Ceiling Fan(s), Pantry, Walk-in Shower, Eat-in Kitchen, Walk-In Closet(s)
Heating Electric, Heat Pump
Cooling Central Air
Flooring Carpet, Tile, Vinyl
Fireplaces Type Gas Log
Fireplace Yes
Appliance Washer, Stove/Oven - Electric, Refrigerator, Microwave - Built-In, Dryer, Dishwasher
Exterior
Exterior Feature Outdoor Shower
Parking Features Attached, Covered, Concrete
Garage Spaces 2.0
Pool None
Roof Type Shingle
Porch Open, Covered, Deck, Porch
Building
Lot Description Level, Wooded
Story 1
Entry Level One and One Half
Sewer Septic On Site
Water Municipal Water
Structure Type Outdoor Shower
New Construction No
Schools
Elementary Schools Northwest
Middle Schools Norwayne
High Schools Charles Aycock
Others
Tax ID 08f04000003015
Acceptable Financing Cash, Conventional, FHA, USDA Loan, VA Loan
Listing Terms Cash, Conventional, FHA, USDA Loan, VA Loan
Special Listing Condition None
Read Less Info
Want to know what your home might be worth? Contact us for a FREE valuation!

Our team is ready to help you sell your home for the highest possible price ASAP

GET MORE INFORMATION

Partner | Lic# 235067







