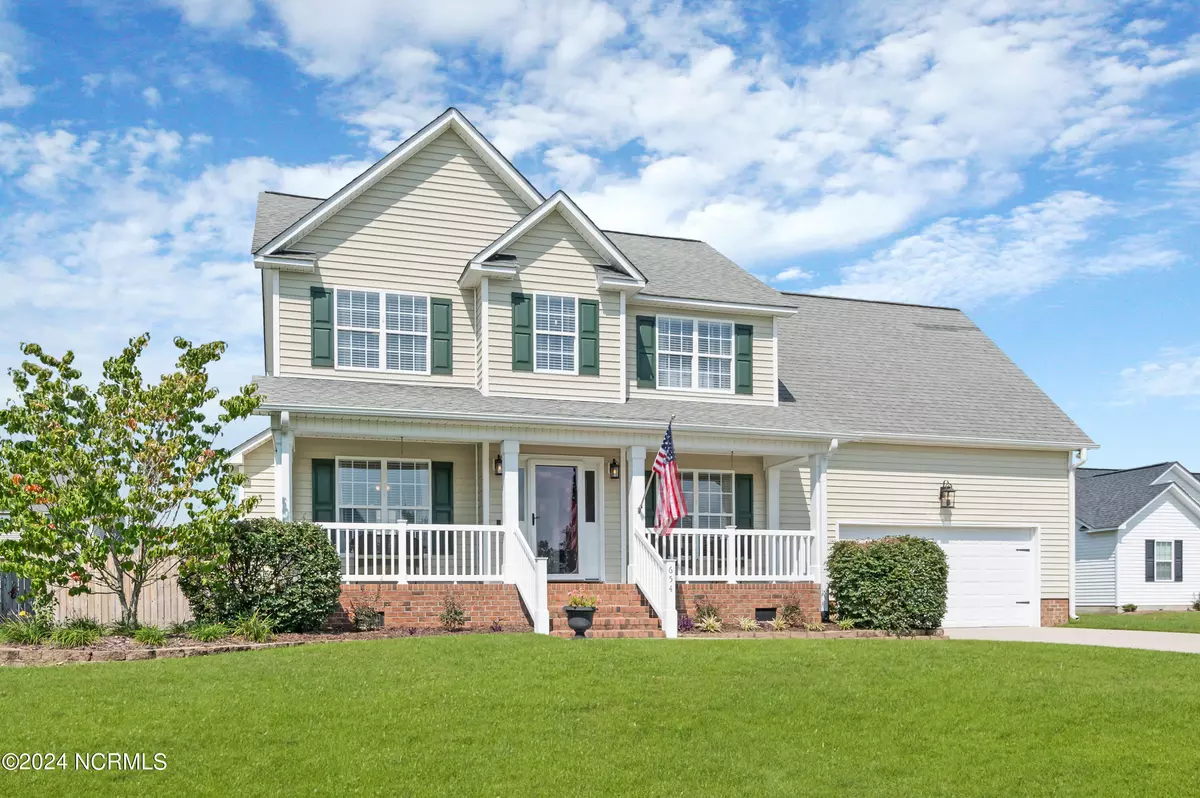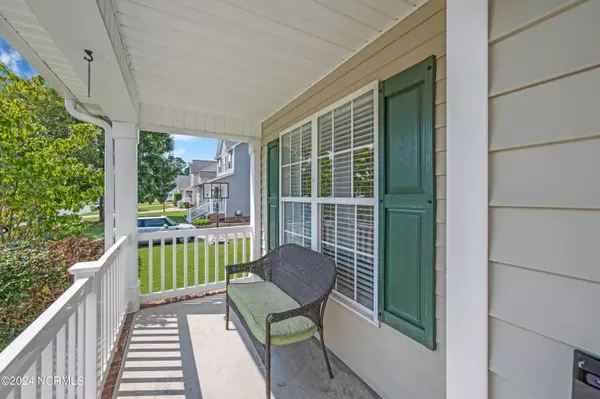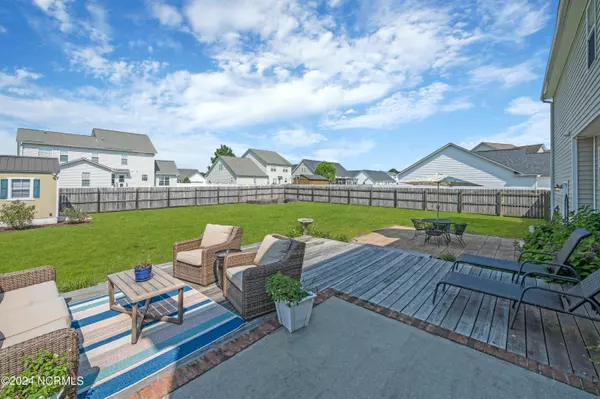$315,000
$315,000
For more information regarding the value of a property, please contact us for a free consultation.
3 Beds
3 Baths
2,086 SqFt
SOLD DATE : 09/30/2024
Key Details
Sold Price $315,000
Property Type Single Family Home
Sub Type Single Family Residence
Listing Status Sold
Purchase Type For Sale
Square Footage 2,086 sqft
Price per Sqft $151
Subdivision Manchester
MLS Listing ID 100463774
Sold Date 09/30/24
Style Wood Frame
Bedrooms 3
Full Baths 2
Half Baths 1
HOA Fees $100
HOA Y/N Yes
Originating Board North Carolina Regional MLS
Year Built 2004
Annual Tax Amount $2,520
Lot Size 0.300 Acres
Acres 0.3
Lot Dimensions 91 x 170 x 90 x 132
Property Description
Welcome to this charming 2-story beauty on Grasmere Street, where meticulous maintenance meets timeless elegance. Step inside to find gleaming hardwood floors that lead you through a bright and airy den, complete with abundant natural light and a cozy fireplace. The spacious kitchen is a chef's dream, featuring a stylish tile backsplash, newer stainless steel appliances, and ample counter and cabinet space. The formal dining room is a showstopper with its intricate trim and elegant wainscoting, perfect for hosting memorable dinners. The recently remodeled downstairs half bath boasts trendy wallpaper, new fixtures, and modern lighting. Upstairs, the master suite offers a retreat-like experience with two closets, a new ceiling fan, and plenty of room to relax. The master bathroom is a luxurious escape, showcasing a fully remodeled walk-in tile shower, dual-sink vanity with soft-close drawers, a frameless shower door, and sleek tile flooring. Two additional bedrooms share a second full bathroom and each features walk-in closets. The versatile bonus room with a closet can serve as a fourth bedroom or flexible living space, tailored to your needs. Outside, you'll find a 10x20 storage shed, a fenced-in backyard, beautiful deck and patio, and raised garden beds, all framed by the comfort of gutters and a new HVAC system installed in 2023. Plus a 2 car garage. This home is located in a top-rated school district and offers an unbeatable location, making it the perfect place to create lasting memories. Don't miss out on this exceptional opportunity!
Location
State NC
County Pitt
Community Manchester
Zoning RA20
Direction From Forelines Road, take Westminister Drive at the entry closer to Frog Level - Grasmere Street is the second right.
Location Details Mainland
Rooms
Other Rooms Barn(s), Storage
Basement Crawl Space
Primary Bedroom Level Non Primary Living Area
Interior
Interior Features Foyer, Solid Surface, Kitchen Island, 9Ft+ Ceilings, Ceiling Fan(s), Pantry, Walk-in Shower, Walk-In Closet(s)
Heating Electric, Forced Air, Heat Pump
Cooling Central Air
Flooring Carpet, Tile, Wood
Fireplaces Type Gas Log
Fireplace Yes
Window Features Thermal Windows,Blinds
Appliance Stove/Oven - Electric, Microwave - Built-In, Disposal, Dishwasher
Exterior
Parking Features Concrete, On Site
Garage Spaces 2.0
Utilities Available Natural Gas Available
Roof Type Shingle
Porch Deck, Patio, Porch
Building
Lot Description Cul-de-Sac Lot
Story 2
Entry Level Two
Sewer Municipal Sewer
Water Municipal Water
New Construction No
Schools
Elementary Schools Creekside
Middle Schools A. G. Cox
High Schools South Central (Winterville)
Others
Tax ID 068283
Acceptable Financing Cash, Conventional, FHA, VA Loan
Listing Terms Cash, Conventional, FHA, VA Loan
Special Listing Condition None
Read Less Info
Want to know what your home might be worth? Contact us for a FREE valuation!

Our team is ready to help you sell your home for the highest possible price ASAP

GET MORE INFORMATION

Partner | Lic# 235067







