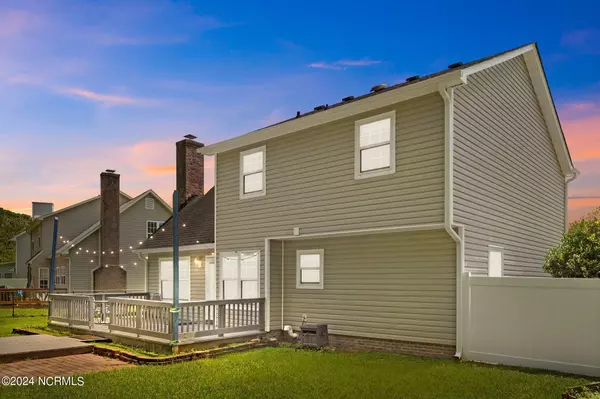$286,400
$284,900
0.5%For more information regarding the value of a property, please contact us for a free consultation.
3 Beds
3 Baths
1,869 SqFt
SOLD DATE : 09/24/2024
Key Details
Sold Price $286,400
Property Type Single Family Home
Sub Type Single Family Residence
Listing Status Sold
Purchase Type For Sale
Square Footage 1,869 sqft
Price per Sqft $153
Subdivision Northside Commons
MLS Listing ID 100457774
Sold Date 09/24/24
Style Wood Frame
Bedrooms 3
Full Baths 2
Half Baths 1
HOA Y/N No
Originating Board North Carolina Regional MLS
Year Built 1994
Annual Tax Amount $2,510
Lot Size 0.253 Acres
Acres 0.25
Lot Dimensions Irregular
Property Description
***PRICE IMPROVEMENT AND OFFERING $5000 USE AS YOU CHOOSE ***
The home you have been waiting to hit the market is finally here! This beautifully maintained 3 bedroom plus BONUS room is centrally located in the desired Northside Commons. From the moment you step inside the foyer your will feel the welcoming vibe. To the left is a large living room or flex space to be whatever suits your lifestyle. The formal dining room is the perfect place to share nightly family meals or host dinner parties. The stylish kitchen boasts a modern backsplash, stainless steel appliances, and granite countertops. The kitchen opens up into the family room with a cozy wood burning stove. The washer and dryer stay with the home! Up the stairs your will find a large master bedroom with a walk in closet and en suite bathroom. The additional two bedrooms are a generous size perfect for whatever meets your needs. The bonus room with shelving has endless possibilities. As if the inside wasn't enough, the backyard possess a deck with enchanting lights and an extended patio area. The shed provides significant additional storage. Trees line the backyard providing shade and privacy. This home is easy to show and will be gone before you know it!
Location
State NC
County Onslow
Community Northside Commons
Zoning RSF-7
Direction Western Blvd to Gateway Drive N Right on S Commons Drive L on Hyatt Circle
Location Details Mainland
Rooms
Other Rooms Shed(s)
Basement None
Primary Bedroom Level Non Primary Living Area
Interior
Interior Features Ceiling Fan(s)
Heating Heat Pump, Electric
Flooring LVT/LVP, Laminate, Tile
Window Features Blinds
Appliance Washer, Stove/Oven - Electric, Refrigerator, Microwave - Built-In, Dryer, Disposal, Dishwasher
Laundry Hookup - Dryer, Laundry Closet, In Hall, Washer Hookup
Exterior
Parking Features On Site
Garage Spaces 1.0
Roof Type Shingle
Porch Deck, Patio, Porch
Building
Story 2
Entry Level Two
Foundation Slab
Sewer Municipal Sewer
Water Municipal Water
New Construction No
Schools
Elementary Schools Jacksonville Commons
Middle Schools Jacksonville Commons
High Schools Northside
Others
Tax ID 345j-62
Acceptable Financing Cash, Conventional, FHA, VA Loan
Listing Terms Cash, Conventional, FHA, VA Loan
Special Listing Condition None
Read Less Info
Want to know what your home might be worth? Contact us for a FREE valuation!

Our team is ready to help you sell your home for the highest possible price ASAP

GET MORE INFORMATION

Partner | Lic# 235067







