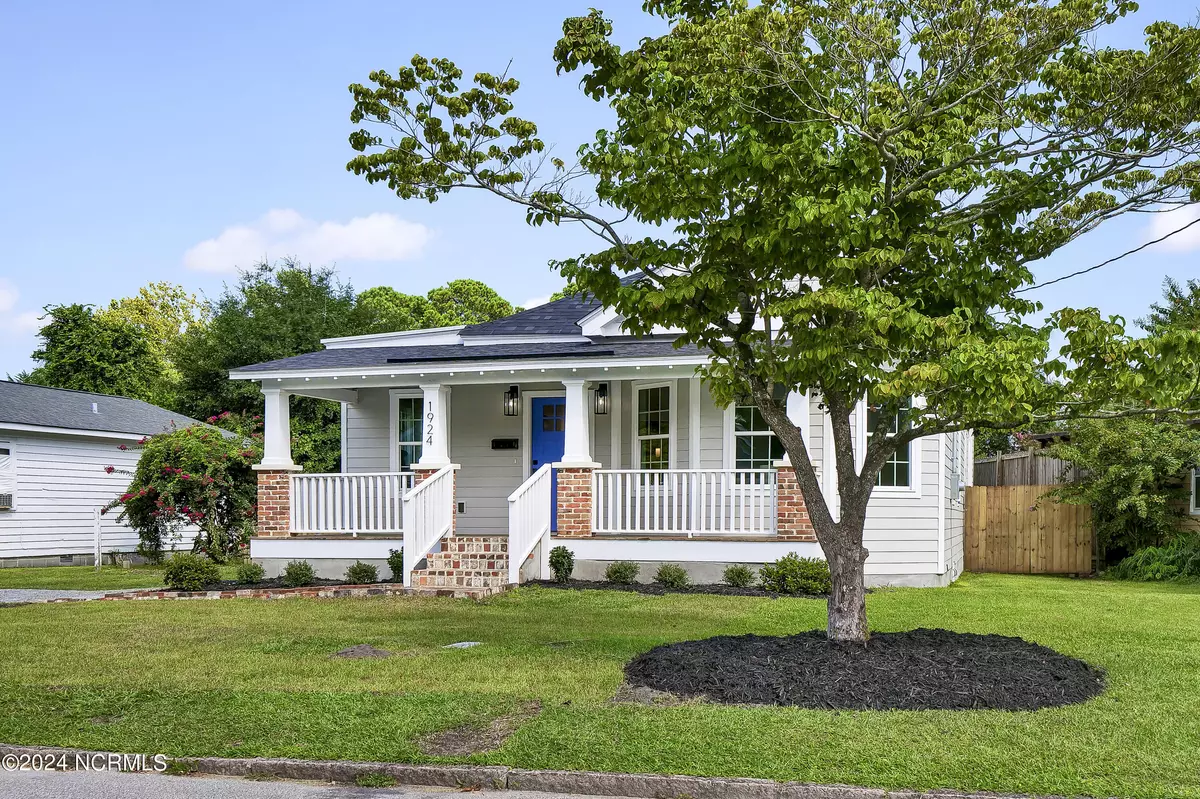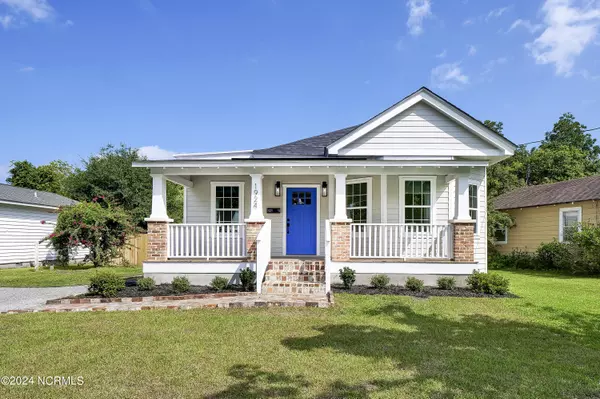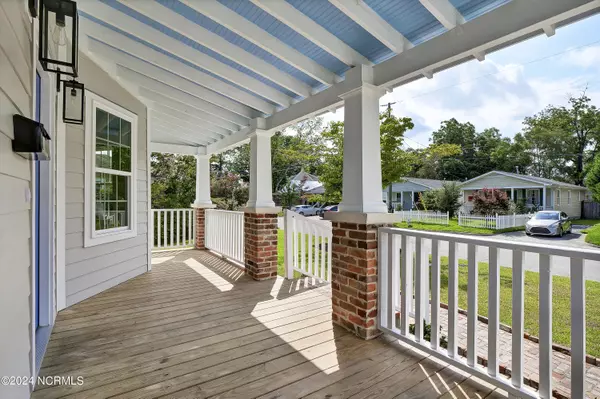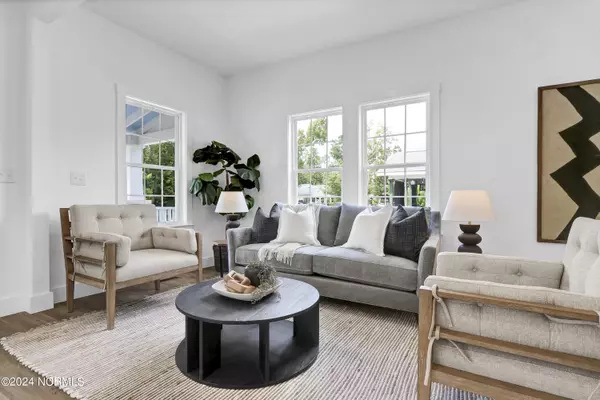$596,000
$608,500
2.1%For more information regarding the value of a property, please contact us for a free consultation.
3 Beds
2 Baths
1,804 SqFt
SOLD DATE : 09/12/2024
Key Details
Sold Price $596,000
Property Type Single Family Home
Sub Type Single Family Residence
Listing Status Sold
Purchase Type For Sale
Square Footage 1,804 sqft
Price per Sqft $330
Subdivision Carolina Place West
MLS Listing ID 100458535
Sold Date 09/12/24
Style Wood Frame
Bedrooms 3
Full Baths 2
HOA Y/N No
Originating Board North Carolina Regional MLS
Year Built 1921
Annual Tax Amount $1,639
Lot Size 9,627 Sqft
Acres 0.22
Lot Dimensions 80 X 181 X 24 X 200
Property Description
Located in the charming and desirable Carolina Place- West neighborhood, you will find this beautifully restored 1920s cottage. This three-bedroom and two-bath home consists of over 1800 square feet that is positions on an oversized parcel consisting of over 9,600 Square feet . Mindfulness is evident throughout this open style floor plan and the level of natural light is amazing.
Every aspect of the interior has been thoughtfully updated, boasting new appliances, quartz counter tops, decorative lighting, stylishly designed primary bathroom, lofty ceilings, and fixtures. The infrastructure of the home boast improvement such as new windows, updated electrical wiring, new gas lines, and new plumbing. Additionally, the property features a new roof, hardy plank siding, a fenced backyard, a redesigned covered porch, and convenient off-street parking. Just a wonderful place to call home.
Location
State NC
County New Hanover
Community Carolina Place West
Zoning R-5
Direction Traveling South on Wrightsville Ave turn right onto Hudson, home is on the left
Location Details Mainland
Rooms
Basement Crawl Space
Primary Bedroom Level Non Primary Living Area
Interior
Interior Features Master Downstairs, Ceiling Fan(s)
Heating Heat Pump, Electric
Flooring LVT/LVP
Fireplaces Type None
Fireplace No
Appliance Dishwasher
Exterior
Parking Features On Street, Off Street
Utilities Available Natural Gas Connected
Roof Type Shingle
Porch Covered, Deck, Porch
Building
Story 1
Entry Level One
Foundation Raised
Sewer Municipal Sewer
Water Municipal Water
New Construction No
Schools
Elementary Schools Forest Hills
Middle Schools Williston
High Schools Hoggard
Others
Tax ID R05407-034-011-000
Acceptable Financing Cash, Conventional
Listing Terms Cash, Conventional
Special Listing Condition None
Read Less Info
Want to know what your home might be worth? Contact us for a FREE valuation!

Our team is ready to help you sell your home for the highest possible price ASAP

GET MORE INFORMATION

Partner | Lic# 235067







