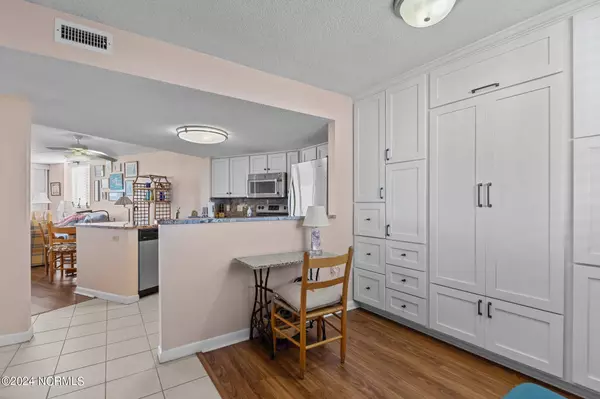$551,000
$540,000
2.0%For more information regarding the value of a property, please contact us for a free consultation.
2 Beds
2 Baths
1,016 SqFt
SOLD DATE : 08/29/2024
Key Details
Sold Price $551,000
Property Type Condo
Sub Type Condominium
Listing Status Sold
Purchase Type For Sale
Square Footage 1,016 sqft
Price per Sqft $542
Subdivision Sands Villa Resort
MLS Listing ID 100454320
Sold Date 08/29/24
Bedrooms 2
Full Baths 2
HOA Fees $5,880
HOA Y/N Yes
Originating Board North Carolina Regional MLS
Year Built 1985
Annual Tax Amount $1,648
Property Description
Come check out this amazing condo that's ready for you to move in! It features a new HVAC system, an upgraded kitchen with granite countertops, tiled flooring, and appliances. As you step inside, you'll find a built-in storage wall for storing your beach essentials. The cozy balcony provides a perfect spot to enjoy a front-row view of the ocean. The condo comes with two high-quality weather-resistant chairs, twin beds in the front bedroom, a dresser with a mirror, a kitchen table with four chairs, two bar stools, and a washer and dryer. Sands Villa Resort amenities include an indoor and outdoor pool, hot tub, tennis courts, basketball court, a playground area, outdoor grills, and a boardwalk to the beach without any steps! Summertime is calling you! This unit can be your second home, investment property, or a permanent residence. Schedule your showing appointment today before this one gets gone. Complex has an elevator for your convenience.
Location
State NC
County Carteret
Community Sands Villa Resort
Zoning PUD
Direction Atlantic Beach Causeway, turn left at light, Sands Villa Resort will be on your right.
Location Details Island
Rooms
Basement None
Interior
Interior Features Foyer, Elevator, Walk-in Shower
Heating Electric, Heat Pump
Cooling Central Air
Flooring LVT/LVP, Tile
Fireplaces Type None
Fireplace No
Window Features Blinds
Appliance Washer, Vent Hood, Stove/Oven - Gas, Self Cleaning Oven, Refrigerator, Microwave - Built-In, Dryer, Disposal, Dishwasher
Laundry None
Exterior
Exterior Feature Outdoor Shower, Gas Grill
Parking Features Parking Lot, Asphalt, Lighted
Carport Spaces 1
Pool In Ground
Utilities Available Community Sewer Available, Community Water Available
View Ocean
Roof Type Flat
Building
Lot Description Level
Story 1
Entry Level 3rd Floor Unit
Foundation Other
Structure Type Outdoor Shower,Gas Grill
New Construction No
Schools
Elementary Schools Morehead City Elem
Middle Schools Morehead City
High Schools West Carteret
Others
Tax ID 638515724509320
Acceptable Financing Cash, Conventional, FHA, VA Loan
Listing Terms Cash, Conventional, FHA, VA Loan
Special Listing Condition None
Read Less Info
Want to know what your home might be worth? Contact us for a FREE valuation!

Our team is ready to help you sell your home for the highest possible price ASAP

GET MORE INFORMATION

Partner | Lic# 235067







