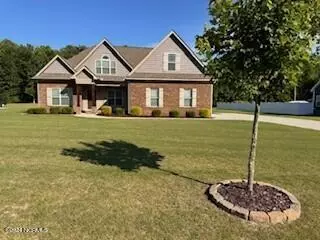$455,000
$480,000
5.2%For more information regarding the value of a property, please contact us for a free consultation.
4 Beds
3 Baths
2,623 SqFt
SOLD DATE : 08/02/2024
Key Details
Sold Price $455,000
Property Type Single Family Home
Sub Type Single Family Residence
Listing Status Sold
Purchase Type For Sale
Square Footage 2,623 sqft
Price per Sqft $173
Subdivision Twin Creeks
MLS Listing ID 100447929
Sold Date 08/02/24
Style Wood Frame
Bedrooms 4
Full Baths 3
HOA Y/N No
Originating Board North Carolina Regional MLS
Year Built 2018
Annual Tax Amount $2,834
Lot Size 0.600 Acres
Acres 0.6
Lot Dimensions 113 X 228 X 110 X 249
Property Description
INTRODUCING a stunning one-owner, 4-bedroom, 3 full baths home with a bonus room built in 2018. This exquisite property is nestled outside the city limits, offering the advantage of NO CITY TAXES and NO HOA. Boasting an expansive 2623 sq ft, this home features an open concept living room with a coffered ceiling and natural gas fireplace, creating a welcoming and spacious atmosphere. The kitchen is both beautiful and functional, equipped with stainless steel appliances including French door refrigeratgor, a gas range with convection oven below, and LED lighting. The kitchen also showcases granite countertops, a tile backsplash, and an island with seating for 4, housing a farmhouse sink, dishwasher, and pot drawers. Additionally, all cabinets offer soft close drawers, ensuring a seamless and quiet experience. On the main level you will find the master en-suite, along with two other bedrooms and a full bath. Upstairs, a generously sized bedroom awaits, accompanied by flex space, a full bath, a bonus room, and ample walk-in attic storage, providing versatility and convenience. Step outside and experience the joy of the large rear covered porch, perfect for relaxing or entertaining. The porch extends to an oversized brick paver patio, offering even more space for outdoor enjoyment. A generous 2-car/truck garage,too. With a .6-acre lot, you'll appreciate the need for a riding mower, which can be conveniently stored in the detached shed/workshop. Complete with a workbench and overhead loft, this workshop provides ample storage for your tools and equipment. Don't miss out on this incredible opportunity to own a quality-built home that offers both elegance and functionality. Schedule a showing today and envision your future in this exceptional property!
Location
State NC
County Pitt
Community Twin Creeks
Zoning AR
Direction From Hwy NC 33 traveling East, turn right onto Blackjack-Simpson Rd.; Trellis Drive is on the left; house on the right: 3136 Trellis Dr.
Location Details Mainland
Rooms
Other Rooms Storage
Primary Bedroom Level Primary Living Area
Interior
Interior Features Foyer, Mud Room, Whirlpool, Kitchen Island, Master Downstairs, 9Ft+ Ceilings, Ceiling Fan(s), Pantry, Walk-in Shower, Eat-in Kitchen, Walk-In Closet(s)
Heating Heat Pump, Natural Gas
Cooling Central Air
Flooring Carpet, Tile, Wood
Fireplaces Type Gas Log
Fireplace Yes
Window Features Thermal Windows,Blinds
Appliance Vent Hood, Refrigerator, Microwave - Built-In, Ice Maker, Dishwasher, Cooktop - Gas, Convection Oven
Laundry Hookup - Dryer, Washer Hookup, Inside
Exterior
Parking Features Attached, Additional Parking, Concrete, Garage Door Opener, On Site
Garage Spaces 2.0
Utilities Available Community Water, Natural Gas Connected
Roof Type Architectural Shingle
Porch Covered, Patio, Porch
Building
Lot Description Interior Lot, Level
Story 2
Foundation Slab
Sewer Septic On Site
New Construction No
Others
Tax ID 083706
Acceptable Financing Cash, Conventional, FHA, USDA Loan, VA Loan
Listing Terms Cash, Conventional, FHA, USDA Loan, VA Loan
Special Listing Condition None
Read Less Info
Want to know what your home might be worth? Contact us for a FREE valuation!

Our team is ready to help you sell your home for the highest possible price ASAP

GET MORE INFORMATION

Partner | Lic# 235067







