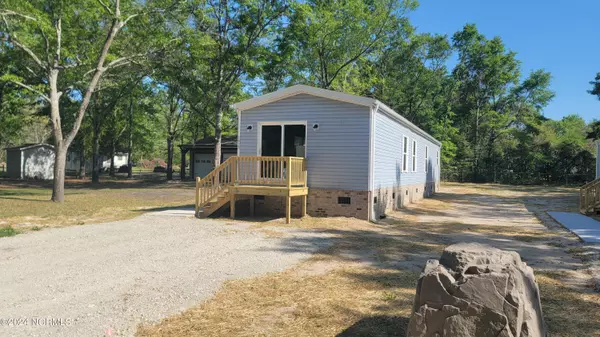$190,000
$195,000
2.6%For more information regarding the value of a property, please contact us for a free consultation.
3 Beds
2 Baths
1,016 SqFt
SOLD DATE : 06/14/2024
Key Details
Sold Price $190,000
Property Type Manufactured Home
Sub Type Manufactured Home
Listing Status Sold
Purchase Type For Sale
Square Footage 1,016 sqft
Price per Sqft $187
Subdivision Ocean Pines
MLS Listing ID 100439222
Sold Date 06/14/24
Style Steel Frame,Wood Frame
Bedrooms 3
Full Baths 2
HOA Y/N No
Originating Board North Carolina Regional MLS
Year Built 2024
Lot Size 7,405 Sqft
Acres 0.17
Lot Dimensions 50'X157'X50'X157'
Property Description
Welcome to the Blazer by Clyton Homes! This 3 bed, 2 bath, 1,016 square foot home is brand new and ready for you! It comes with Frigidaire appliances and living room furnishings! Only ten Minutes to Holden Beach and Shallotte, you can spend your days beachin' it, quick stop home to shower and change, then head into Shallotte for shopping, dinner, or whatever fun you can find! Don't forget to set your Ecobee smart thermostat to keep your ideal temp. all the time! Around the house, you'll enjoy the shiplap accent walls, built ins, open concept kitchen and living room, the primary bathroom with walk in shower, soaking tub and dual vanities! Did I mention there's lots of yard space? It's perfect for a pool, fire pit, jungle gym or whatever tickles your fancy! Book your showing today and get ready to unwind Carolina Style!
Location
State NC
County Brunswick
Community Ocean Pines
Zoning CO-R-6000
Direction From Shallotte: Head E on NC 130, turn right at the stop sign, turn left on to Ocean Pine RD SW, turn left on to Green Pine DR SW, turn right on Spruce ST SW. Home is on the Right.
Location Details Mainland
Rooms
Basement Crawl Space, None
Primary Bedroom Level Primary Living Area
Interior
Interior Features Furnished, Walk-in Shower, Eat-in Kitchen, Walk-In Closet(s)
Heating Heat Pump, Electric
Flooring Vinyl
Fireplaces Type None
Fireplace No
Window Features Blinds
Appliance Stove/Oven - Electric, Refrigerator, Microwave - Built-In, Dishwasher
Laundry Hookup - Dryer, In Hall, Washer Hookup
Exterior
Parking Features Gravel
Pool None
Waterfront Description None
Roof Type Shingle
Porch Open
Building
Story 1
Entry Level One
Foundation Brick/Mortar, Block, Permanent
Sewer Septic On Site
Water Well
New Construction Yes
Schools
Elementary Schools Virginia Williamson
Middle Schools Cedar Grove
High Schools West Brunswick
Others
Tax ID 215fa035
Acceptable Financing Cash, Conventional, USDA Loan, VA Loan
Listing Terms Cash, Conventional, USDA Loan, VA Loan
Special Listing Condition None
Read Less Info
Want to know what your home might be worth? Contact us for a FREE valuation!

Our team is ready to help you sell your home for the highest possible price ASAP

GET MORE INFORMATION

Partner | Lic# 235067







