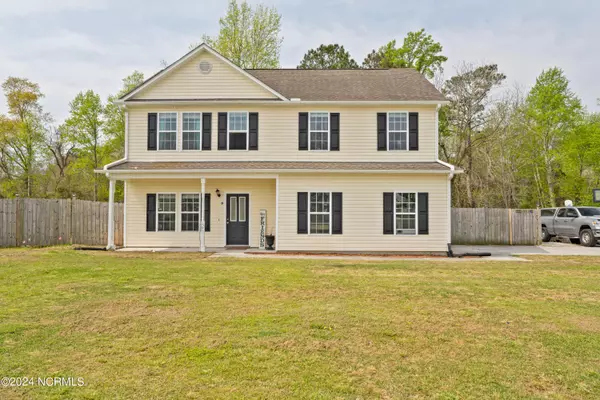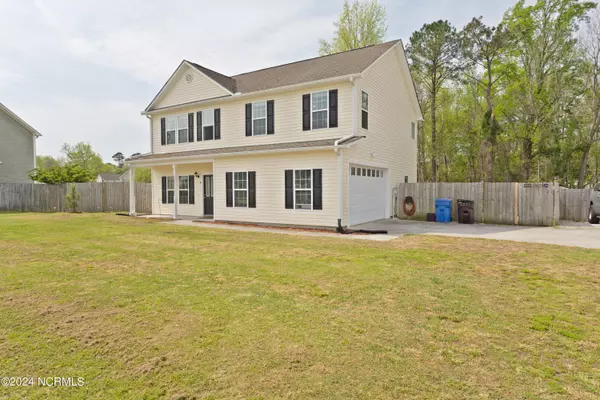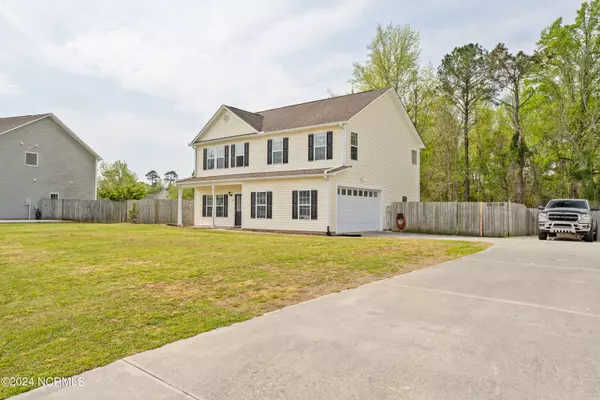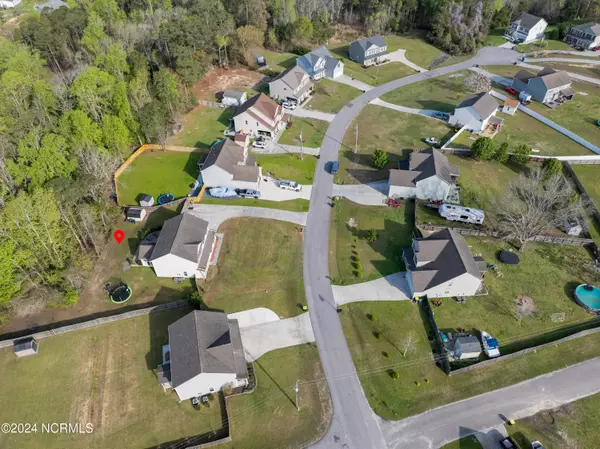$365,000
$365,000
For more information regarding the value of a property, please contact us for a free consultation.
4 Beds
3 Baths
2,549 SqFt
SOLD DATE : 05/16/2024
Key Details
Sold Price $365,000
Property Type Single Family Home
Sub Type Single Family Residence
Listing Status Sold
Purchase Type For Sale
Square Footage 2,549 sqft
Price per Sqft $143
Subdivision Waters Edge, Section Vi
MLS Listing ID 100435983
Sold Date 05/16/24
Style Wood Frame
Bedrooms 4
Full Baths 2
Half Baths 1
HOA Y/N No
Originating Board North Carolina Regional MLS
Year Built 2009
Annual Tax Amount $1,822
Lot Size 0.680 Acres
Acres 0.68
Lot Dimensions 81x259x48x105x152x94
Property Description
One mile from the boat dock and in a well established neighborhood this 4 Bedroom home in the Waters Edge Section VI community of Hubert is just waiting for its new owners! As you pull up to the home you will love features like a side entry garage, covered front porch and fenced backyard with mature trees. You'll appreciate the openness of this floor plan that starts with a formal dining room that flows into the large kitchen and family room with fireplace for those chilly North Carolina Evenings. The kitchen includes a bar area with plenty of counter and cabinet space, all stainless steel appliances with a double oven and large pantry. And did I mention the huge sunroom off of the kitchen and family room? Entertaining will be wonderful with the back patio and fire pit. The second floor has a laundry room and includes 3 guest bedrooms with walk-in closets, a guest bath and primary suite with a tray ceiling, two closets, dual vanity, oversized soaking tub and walk-in shower. Home is convenient to Camp Lejeune back gate on 172, shopping, schools, and water access.. Call today to secure your personal tour!
Location
State NC
County Onslow
Community Waters Edge, Section Vi
Zoning RA
Direction Queens Creek to Great Neck Landing/Bear Creek Road, turn left. Go 1/2 mile and turn left onto Beagle Lane. Left onto Rudolph Lane and right onto Lewis Humphrey Lane. Home will be one block down on the left.
Location Details Mainland
Rooms
Other Rooms Shed(s)
Basement None
Primary Bedroom Level Primary Living Area
Interior
Interior Features 9Ft+ Ceilings, Tray Ceiling(s), Vaulted Ceiling(s), Ceiling Fan(s), Walk-In Closet(s)
Heating Heat Pump, Electric
Flooring LVT/LVP, Carpet, Tile
Appliance Stove/Oven - Electric, Refrigerator, Microwave - Built-In, Dishwasher
Laundry Hookup - Dryer, Washer Hookup, Inside
Exterior
Exterior Feature None
Parking Features Attached
Garage Spaces 2.0
Waterfront Description None
Roof Type Architectural Shingle
Porch Covered, Porch
Building
Lot Description Cul-de-Sac Lot
Story 2
Entry Level Two
Foundation Slab
Sewer Septic On Site
Water Municipal Water
Structure Type None
New Construction No
Others
Tax ID 1315d-34
Acceptable Financing Cash, Conventional, FHA, USDA Loan, VA Loan
Listing Terms Cash, Conventional, FHA, USDA Loan, VA Loan
Special Listing Condition None
Read Less Info
Want to know what your home might be worth? Contact us for a FREE valuation!

Our team is ready to help you sell your home for the highest possible price ASAP

GET MORE INFORMATION

Partner | Lic# 235067







