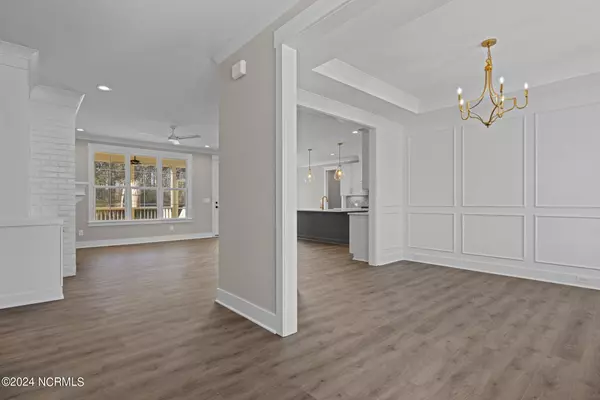$751,500
$751,500
For more information regarding the value of a property, please contact us for a free consultation.
4 Beds
4 Baths
2,946 SqFt
SOLD DATE : 05/02/2024
Key Details
Sold Price $751,500
Property Type Single Family Home
Sub Type Single Family Residence
Listing Status Sold
Purchase Type For Sale
Square Footage 2,946 sqft
Price per Sqft $255
Subdivision Cotton Farms
MLS Listing ID 100416690
Sold Date 05/02/24
Style Wood Frame
Bedrooms 4
Full Baths 3
Half Baths 1
HOA Fees $600
HOA Y/N Yes
Originating Board North Carolina Regional MLS
Year Built 2023
Lot Size 0.850 Acres
Acres 0.85
Lot Dimensions See Plat
Property Description
Gorgeous custom home brought to you by NCT Specialty Contracting! Beautiful masonry front porch with decorative columns. Gourmet kitchen has tons of counter space including a large island, quartz countertops, tile backsplash, & walk-in pantry. Family room features a gas log fireplace with custom built-ins. Formal dining room and separate breakfast nook. Generous master suite showcases a spacious bedroom, zero entry tile shower, double vanity, & walk-in closet. Two additional bedrooms on the main level with jack & jill bathroom. Convenient mud room plus drop zone area. Nice laundry room. The 2nd floor includes an additional bedroom, full bath, & rec room. Tons of walk-in storage. Lovely screened porch with tongue & groove ceiling. 3 car side load garage. Tankless water heater. Custom landscape package includes sodded front yard. Discover Cotton Farms! Local custom builder team focusing on craftsmanship & attention to detail!
Location
State NC
County Harnett
Community Cotton Farms
Zoning RA
Direction From Raleigh: Take US-401 S to NC-42 W/ W Academy Street in Fuquay-Varina. Continue on NC-42 and turn left on Christian Light Rd. Travel 4 miles and take a slight left on Hardee Rd, then left onto Cotton Rd. Left onto Deer Tail Lane.
Location Details Mainland
Rooms
Basement Crawl Space, None
Primary Bedroom Level Primary Living Area
Interior
Interior Features Foyer, Mud Room, Kitchen Island, Master Downstairs, 9Ft+ Ceilings, Tray Ceiling(s), Ceiling Fan(s), Pantry, Walk-in Shower, Walk-In Closet(s)
Heating Heat Pump, Electric
Flooring LVT/LVP, Carpet, Tile
Fireplaces Type Gas Log
Fireplace Yes
Appliance Wall Oven, Microwave - Built-In, Dishwasher, Cooktop - Gas
Laundry Inside
Exterior
Parking Features Concrete
Garage Spaces 3.0
Pool None
Roof Type Architectural Shingle
Porch Covered, Porch, Screened
Building
Story 1
Entry Level One and One Half
Sewer Septic On Site
Water Municipal Water
New Construction Yes
Others
Tax ID 080643 0007 33
Acceptable Financing Cash, Conventional
Listing Terms Cash, Conventional
Special Listing Condition None
Read Less Info
Want to know what your home might be worth? Contact us for a FREE valuation!

Our team is ready to help you sell your home for the highest possible price ASAP

GET MORE INFORMATION

Partner | Lic# 235067







