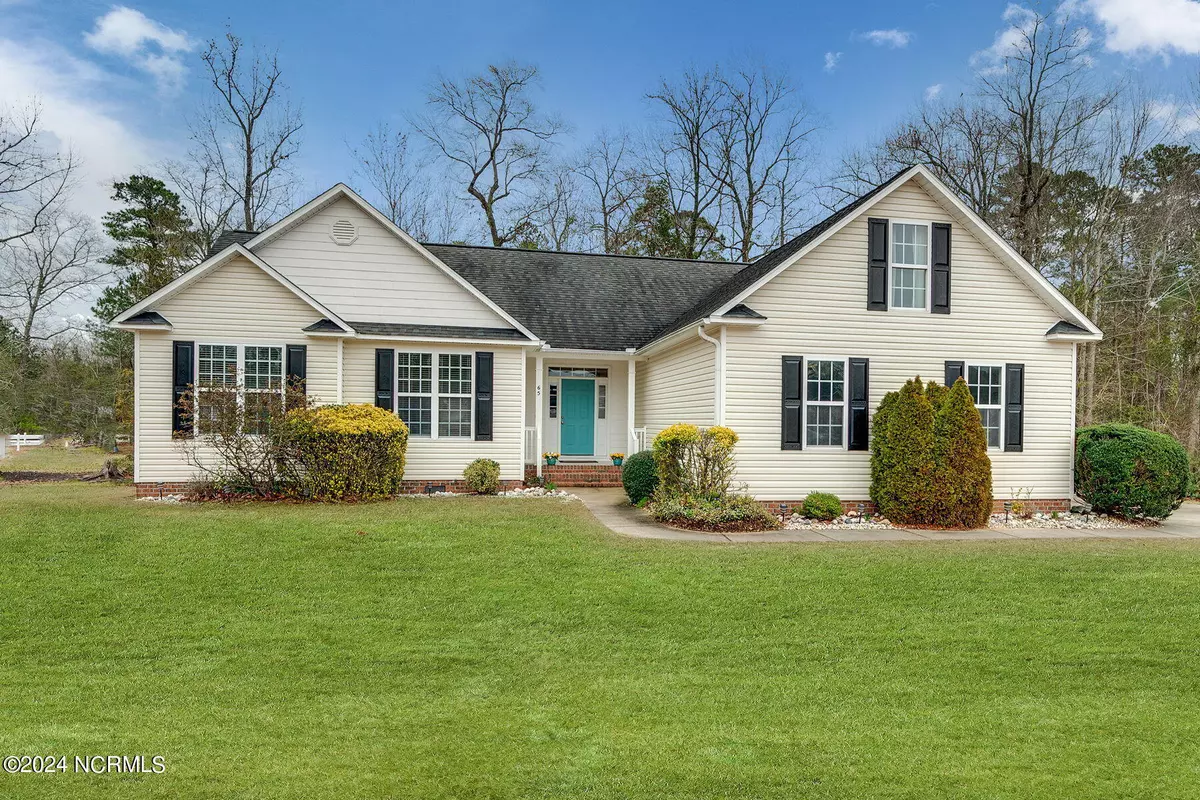$341,000
$339,900
0.3%For more information regarding the value of a property, please contact us for a free consultation.
3 Beds
2 Baths
1,790 SqFt
SOLD DATE : 04/04/2024
Key Details
Sold Price $341,000
Property Type Single Family Home
Sub Type Single Family Residence
Listing Status Sold
Purchase Type For Sale
Square Footage 1,790 sqft
Price per Sqft $190
Subdivision Winchester
MLS Listing ID 100431195
Sold Date 04/04/24
Style Wood Frame
Bedrooms 3
Full Baths 2
HOA Y/N No
Originating Board North Carolina Regional MLS
Year Built 2006
Lot Size 0.720 Acres
Acres 0.72
Lot Dimensions 110x252x140x256
Property Description
Situated on a 0.72 acre lot in the desirable Winchester subdivision, this 3 BD/2 BA beauty is move-in ready! Built in 2006, features include an inviting living room w/ vaulted ceilings & a cozy fireplace w/ gas logs, beautiful hardwood floors throughout the main living areas, an open concept layout, a spacious kitchen w/ an island, tile backsplash, stainless steel appliances, & a walk-in pantry plus a separate dining area overlooking the backyard! The split bedroom plan offers a relaxing primary suite with a walk-in closet and an attached bath w/ double sinks, tile floors, jetted tub, & a walk-in tiled shower! On the main level, you'll also find two guest bedrooms plus a guest bath! Upstairs, you'll find a large bonus room w/ lots of attic eave storage! Laundry room leading out to the 2-car attached garage! Enjoy your summer BBQ's in your private wooded backyard w/ the large rear deck and the above ground pool! Fenced-in area for your pets! Low monthly expenses with no city taxes, no flood insurance required, no HOA dues, and Tideland electric! Just minutes from shopping, dining & more in Washington's Historic District! Golf, pool & marina memberships available nearby at the Washington Yacht & Country Club! Don't let this one slip away for just $339,900!
Location
State NC
County Beaufort
Community Winchester
Direction From Washington, take River Rd for 3 miles, turn L onto Wellington Dr into Winchester subdivision, take second R onto York St, home is the 3rd house on the L, see eXp Realty sign.
Rooms
Basement Crawl Space
Primary Bedroom Level Primary Living Area
Interior
Interior Features Master Downstairs, Ceiling Fan(s)
Heating Electric, Heat Pump
Cooling Central Air
Flooring Carpet, Tile, Vinyl, Wood
Fireplaces Type Gas Log
Fireplace Yes
Window Features Thermal Windows
Appliance Washer, Stove/Oven - Electric, Refrigerator, Microwave - Built-In, Dryer, Dishwasher
Laundry Hookup - Dryer, Washer Hookup, Inside
Exterior
Parking Features Concrete, Off Street, On Site, Paved
Garage Spaces 2.0
Pool Above Ground
Utilities Available Community Water
Roof Type Architectural Shingle
Porch Open, Deck, Porch
Building
Story 2
Sewer Septic On Site
New Construction No
Schools
Elementary Schools Eastern Elementary School
Middle Schools P.S. Jones Middle School
High Schools Washington High School
Others
Tax ID 5694-58-5001
Acceptable Financing Cash, Conventional, FHA, USDA Loan, VA Loan
Listing Terms Cash, Conventional, FHA, USDA Loan, VA Loan
Special Listing Condition None
Read Less Info
Want to know what your home might be worth? Contact us for a FREE valuation!

Our team is ready to help you sell your home for the highest possible price ASAP

GET MORE INFORMATION

Partner | Lic# 235067







