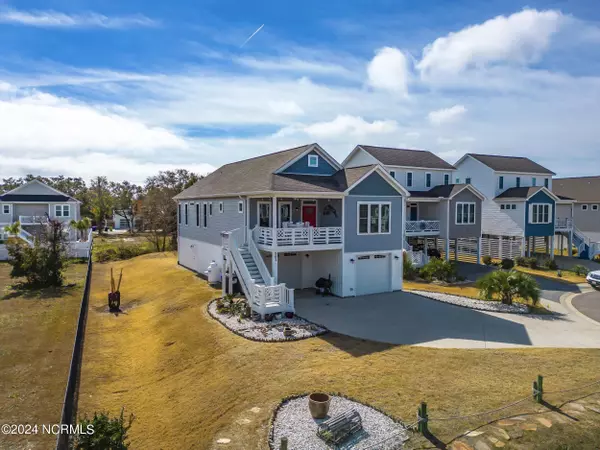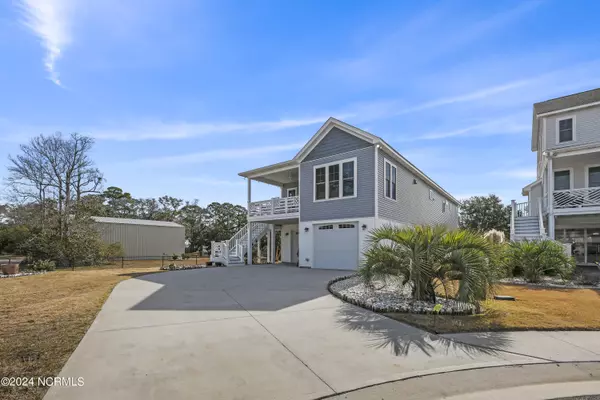$875,000
$850,000
2.9%For more information regarding the value of a property, please contact us for a free consultation.
3 Beds
3 Baths
1,816 SqFt
SOLD DATE : 03/20/2024
Key Details
Sold Price $875,000
Property Type Single Family Home
Sub Type Single Family Residence
Listing Status Sold
Purchase Type For Sale
Square Footage 1,816 sqft
Price per Sqft $481
Subdivision The Glen
MLS Listing ID 100423754
Sold Date 03/20/24
Style Wood Frame
Bedrooms 3
Full Baths 2
Half Baths 1
HOA Fees $420
HOA Y/N Yes
Originating Board North Carolina Regional MLS
Year Built 2019
Annual Tax Amount $3,611
Lot Size 8,625 Sqft
Acres 0.2
Lot Dimensions 36x17x106x50x150x56
Property Description
Welcome to endless possibility and the ability to walk everywhere! This beautiful home completed in 2019 is nestled at the end of a cul-de-sac and offers a lifetime of comfort and style. Sitting on one of the largest lots in the neighborhood, privacy abounds. Upstairs, discover an open design 3-bedroom, 2.5-bath retreat with delightful upgrades and features. The vaulted L-shaped living, dining, and kitchen area seamlessly flows onto the comfortable covered front porch, offering serene pond views and privacy with no neighbor across the street. The kitchen is a chef's dream, boasting granite countertops, an island, gas cooktop with hood, and electric wall oven and microwave. All appliances, including the washer, dryer, and refrigerator, are included. A half bath, full-size walk-in pantry, and an oversized laundry room, adorned with upscale wood shelving, cater to your storage needs. The primary bedroom, located at the back of the house, features a spacious en-suite bath with a glass-enclosed walk-in shower, double sink vanity, and a large walk-in closet. Take the elevator downstairs to a massive garage space with a workroom, 1/2 bath, 220 service, plumbing, and storage. With 8-foot garage doors, this space can park 4 cars and 2 golf carts, making it the perfect home for all your toys, a small boat, van, or work truck. Multiple entrances ensure easy access from any part of the yard. Seeking additional living space? The garage can be transformed into a 997-square-foot suite while still accommodating 2 cars and 2 golf carts. With multiple plumbing options and a half bath next to a storage room, the potential for a large full bath and additional living space is limitless. Explore the floor plan examples provided. Another covered parking space in a driveway with space for 4 cars completes this remarkable property. Don't miss the chance to make this versatile home yours—schedule a viewing today and unlock the endless possibilities that await!
Location
State NC
County New Hanover
Community The Glen
Zoning R-1
Direction Carolina Beach Rd to Goldsboro Ave, right on Third St N, right on Ivy Lane, last house on right in cul-de-sac.
Rooms
Other Rooms Shower
Basement None
Primary Bedroom Level Primary Living Area
Interior
Interior Features Workshop, Kitchen Island, Elevator, 9Ft+ Ceilings, Tray Ceiling(s), Vaulted Ceiling(s), Ceiling Fan(s), Pantry, Walk-in Shower, Walk-In Closet(s)
Heating Electric, Heat Pump
Cooling Central Air
Flooring LVT/LVP
Fireplaces Type None
Fireplace No
Window Features DP50 Windows,Blinds
Appliance Washer, Wall Oven, Vent Hood, Self Cleaning Oven, Refrigerator, Microwave - Built-In, Ice Maker, Dryer, Disposal, Dishwasher, Cooktop - Gas
Laundry Inside
Exterior
Exterior Feature Outdoor Shower, Irrigation System
Parking Features Attached, Covered, Additional Parking, Concrete, Garage Door Opener, Off Street
Garage Spaces 4.0
Pool None
Waterfront Description None
View Pond
Roof Type Architectural Shingle
Porch Covered, Patio, Porch
Building
Lot Description Cul-de-Sac Lot
Story 2
Foundation Other, Slab
Sewer Municipal Sewer
Water Municipal Water
Structure Type Outdoor Shower,Irrigation System
New Construction No
Schools
Elementary Schools Carolina Beach
Middle Schools Murray
High Schools Ashley
Others
Tax ID R08818-001-090-000
Acceptable Financing Cash, Conventional, FHA, VA Loan
Listing Terms Cash, Conventional, FHA, VA Loan
Special Listing Condition None
Read Less Info
Want to know what your home might be worth? Contact us for a FREE valuation!

Our team is ready to help you sell your home for the highest possible price ASAP

GET MORE INFORMATION

Partner | Lic# 235067







