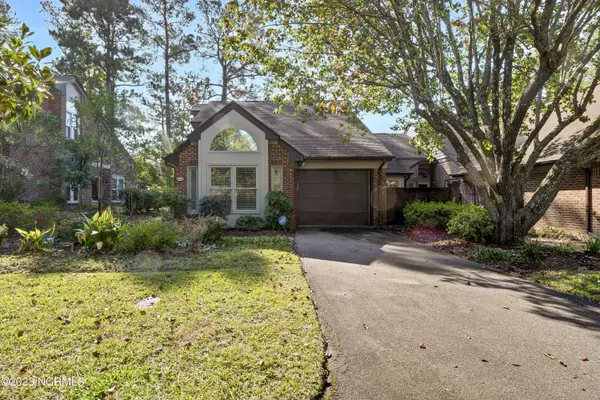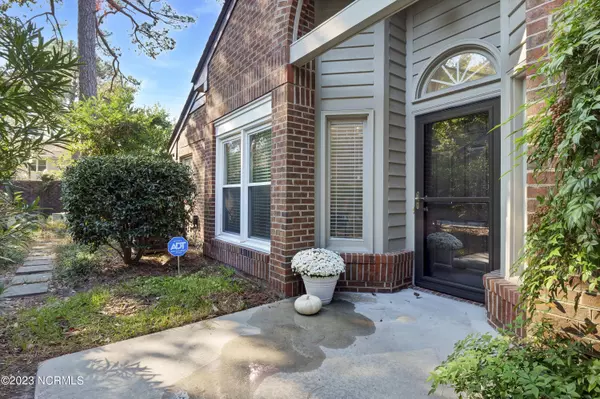$362,500
$369,000
1.8%For more information regarding the value of a property, please contact us for a free consultation.
3 Beds
3 Baths
1,753 SqFt
SOLD DATE : 11/30/2023
Key Details
Sold Price $362,500
Property Type Townhouse
Sub Type Townhouse
Listing Status Sold
Purchase Type For Sale
Square Footage 1,753 sqft
Price per Sqft $206
Subdivision Jumpin Run
MLS Listing ID 100414162
Sold Date 11/30/23
Style Wood Frame
Bedrooms 3
Full Baths 3
HOA Fees $4,977
HOA Y/N Yes
Originating Board North Carolina Regional MLS
Year Built 1985
Lot Size 2,614 Sqft
Acres 0.06
Lot Dimensions 26x82x31x85
Property Description
Welcome to this hidden gem in the heart of Wilmington! This unique 3-bedroom, 3 bath townhome features the primary bedroom of the first floor as well as a second bed & bath. There's a private guest loft upstairs that you could also use as an office space, which comes with ample storage. The living room has a cozy fireplace that opens to the dining room. The dining room includes beautiful flooring, vaulted ceilings, and lots of windows that brings in tons of natural light. The updated kitchen includes a gas cooktop. The patio offers a private oasis in the back with palm trees and mature landscaping. This sought after, central location is convenient to hospitals, shopping, and downtown. There's also a community pool and clubhouse included. Contact us today to schedule a private showing and make this exceptional property yours!
Location
State NC
County New Hanover
Community Jumpin Run
Zoning MF-M
Direction Coming from South College, take a right on Shipyard, take a right on 17th past hospital, take a right on Jumpin Run, go past the pool / club house to find 2008 Jumpin Run ahead on the right.
Rooms
Primary Bedroom Level Primary Living Area
Interior
Interior Features Master Downstairs, Vaulted Ceiling(s), Ceiling Fan(s), Pantry, Walk-in Shower
Heating Electric, Heat Pump, Propane
Cooling Central Air
Flooring Carpet, Laminate, Tile
Window Features Thermal Windows,Blinds
Appliance Stove/Oven - Gas, Self Cleaning Oven, Refrigerator, Dishwasher
Laundry Laundry Closet, In Hall
Exterior
Exterior Feature Gas Logs
Parking Features Concrete, Garage Door Opener, Paved
Garage Spaces 1.0
Roof Type Shingle
Porch Patio
Building
Lot Description Cul-de-Sac Lot, Dead End
Story 2
Foundation Slab
Sewer Municipal Sewer
Water Municipal Water
Structure Type Gas Logs
New Construction No
Others
Tax ID R06007-004-011-032
Acceptable Financing Cash, Conventional
Listing Terms Cash, Conventional
Special Listing Condition None
Read Less Info
Want to know what your home might be worth? Contact us for a FREE valuation!

Our team is ready to help you sell your home for the highest possible price ASAP

GET MORE INFORMATION

Partner | Lic# 235067







