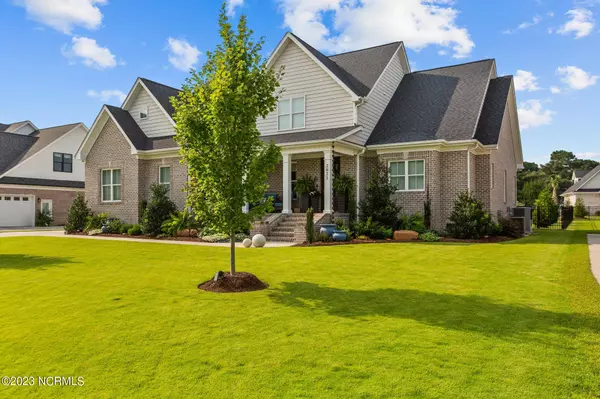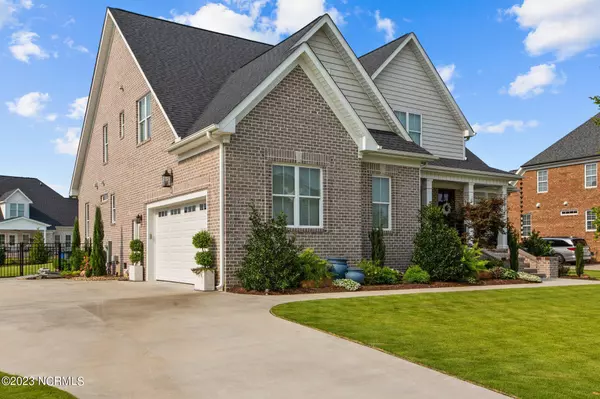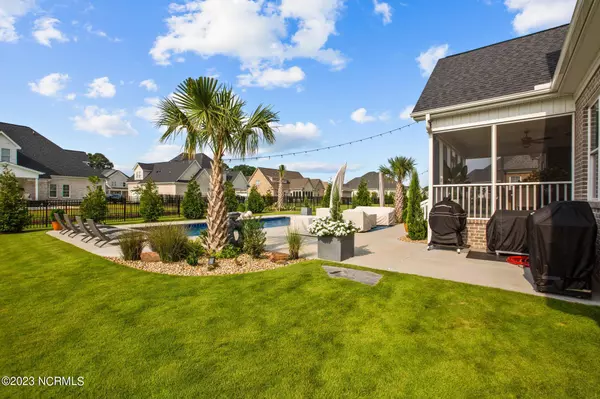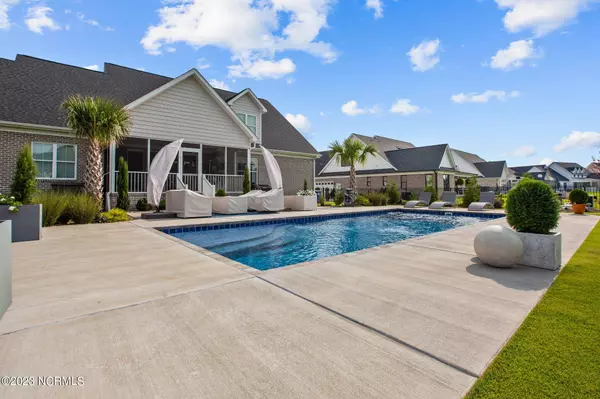$775,000
$799,900
3.1%For more information regarding the value of a property, please contact us for a free consultation.
5 Beds
4 Baths
3,558 SqFt
SOLD DATE : 10/26/2023
Key Details
Sold Price $775,000
Property Type Single Family Home
Sub Type Single Family Residence
Listing Status Sold
Purchase Type For Sale
Square Footage 3,558 sqft
Price per Sqft $217
Subdivision Blackwood Ridge
MLS Listing ID 100400920
Sold Date 10/26/23
Style Wood Frame
Bedrooms 5
Full Baths 4
HOA Fees $350
HOA Y/N Yes
Originating Board North Carolina Regional MLS
Year Built 2020
Annual Tax Amount $6,262
Lot Size 0.340 Acres
Acres 0.34
Lot Dimensions 93 x 151 x 95 x 159
Property Description
Get ready to be wowed by this gorgeous property located in the desirable Blackwood Ridge Subdivision! This fantastic home features five bedrooms, a finished bonus room, & four baths. The floor plan includes a main bedroom downstairs w/ a huge walk-in closet, tray ceiling, & a large seating area to relax and recharge! The main bathroom has his & her vanities, a tiled walk-in shower, granite countertops, tiled floors and a freestanding garden tub. Downstairs also has a spacious bedroom with a walk-in closet and a separate full bathroom. The living room features a vaulted ceiling w/ a state-of-the-art fireplace. The beautiful kitchen features a gas stove with a convection oven, quartz countertops w/ a beautiful island, a tiled backsplash, stainless steel KitchenAid appliances, & a massive walk-in pantry with custom shelving. This unique home features crown molding throughout, w/ many custom details around the windows and doorways. Some additional features include a formal dining room with wainscoting, a separate tiled laundry room with custom cabinetry and a vent hood in the kitchen. The upstairs features three additional bedrooms and a finished bonus room w/ two full bathrooms. Each bedroom features a spacious walk-in closet w/ custom shelving. Other features include engineered hardwood flooring downstairs, carpet upstairs, and tiled flooring and cultured marble countertops in each bathroom upstairs. In addition, the home features a screened-in porch, side load oversized two-car garage with upgraded sealed epoxy flooring, a Rinnai tankless water heater, and a recently installed black ornamental fence. To top it all off, the .34 acre yard is an entertainers' dream with Zoysia sod, Wifi controlled irrigation system, upgraded exterior lighting, and a luxurious inground saltwater pool with a heater and smart lighting! This home is a must see, so schedule your appointment before it's gone!!
Location
State NC
County Pitt
Community Blackwood Ridge
Zoning R9S
Direction From Charles Blvd turn Right onto Firetower Rd, Turn left onto Corey Rd, Turn Left onto Sedbrook Lane, home will be on the right.
Rooms
Basement Crawl Space
Primary Bedroom Level Primary Living Area
Interior
Interior Features Foyer, Mud Room, Kitchen Island, Master Downstairs, 9Ft+ Ceilings, Tray Ceiling(s), Vaulted Ceiling(s), Ceiling Fan(s), Walk-in Shower, Walk-In Closet(s)
Heating Fireplace(s), Electric, Heat Pump, Natural Gas
Cooling Central Air
Flooring Carpet, Tile, Wood
Fireplaces Type Gas Log
Fireplace Yes
Window Features Thermal Windows,Storm Window(s),Blinds
Appliance Vent Hood, Stove/Oven - Gas, Microwave - Built-In, Disposal, Dishwasher
Laundry Hookup - Dryer, Washer Hookup, Inside
Exterior
Exterior Feature Irrigation System
Parking Features On Site, Paved
Garage Spaces 2.0
Pool In Ground
Utilities Available Natural Gas Connected
Roof Type Architectural Shingle
Porch Covered, Porch, Screened
Building
Lot Description Open Lot
Story 2
Sewer Municipal Sewer
Water Municipal Water
Structure Type Irrigation System
New Construction No
Others
Tax ID 085709
Acceptable Financing Cash, Conventional, FHA, VA Loan
Listing Terms Cash, Conventional, FHA, VA Loan
Special Listing Condition None
Read Less Info
Want to know what your home might be worth? Contact us for a FREE valuation!

Our team is ready to help you sell your home for the highest possible price ASAP

GET MORE INFORMATION

Partner | Lic# 235067







