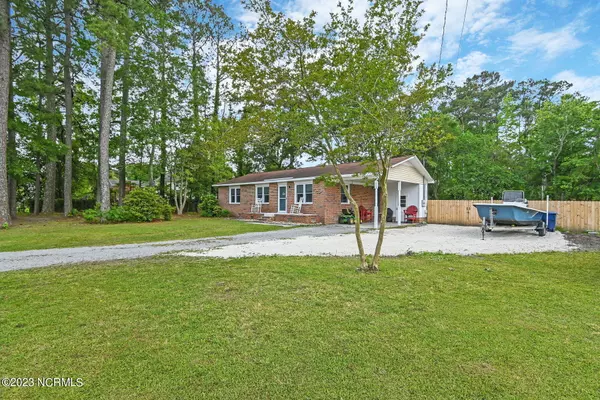$214,000
$215,000
0.5%For more information regarding the value of a property, please contact us for a free consultation.
3 Beds
2 Baths
1,118 SqFt
SOLD DATE : 06/26/2023
Key Details
Sold Price $214,000
Property Type Single Family Home
Sub Type Single Family Residence
Listing Status Sold
Purchase Type For Sale
Square Footage 1,118 sqft
Price per Sqft $191
Subdivision Whispering Pines
MLS Listing ID 100383261
Sold Date 06/26/23
Style Wood Frame
Bedrooms 3
Full Baths 1
Half Baths 1
HOA Y/N No
Originating Board North Carolina Regional MLS
Year Built 1965
Annual Tax Amount $1,177
Lot Size 0.490 Acres
Acres 0.49
Lot Dimensions 140x211.63x69.9x200
Property Description
Don't miss the chance to call this home yours! This adorable house is nestled comfortably in a perfect pocket of Havelock. You are conveniently located for shopping, dining, and Cherry Point Air Station. This home is in the districte for one of craven counties most coveted middle schools, Tucker Creek Middle. As you enter this fantastic home you will note many generous and modern upgrades. The kitchen has all new countertops, cabinets, and appliances. Your laundry hook up is also conveniently located in the kitchen, however the sellers have taken the initiative to provide a quote for having them placed in the storage room adjacent to the carport. Down the hall you will find the master bedroom featuring its own half bathroom with a new toilet and vanity. There are also 2 additional bedrooms and a full bathroom. The backyard is very spacious and fenced in with a new privacy fence. This home has a new front storm door, new windows and blinds through-out. In 2021 the sellers had the crawl space fully encapsulated with a new sump pump and the HVAC tied into it as well. Please check the documents section for a full list of recent upgrades.
Location
State NC
County Craven
Community Whispering Pines
Zoning Residential
Direction Head down Hwy 70 E., turn left onto Ketner Blvd., right onto Pinecone Ln., and the home is at the end of the street on the Right.
Rooms
Other Rooms Storage
Basement Crawl Space, None
Primary Bedroom Level Primary Living Area
Interior
Interior Features Master Downstairs, Ceiling Fan(s)
Heating Electric, Heat Pump
Cooling Central Air
Fireplaces Type None
Fireplace No
Window Features Blinds
Appliance Microwave - Built-In
Laundry In Kitchen
Exterior
Parking Features Attached Carport Spaces, Paved
Carport Spaces 1
Pool None
Waterfront Description None
Roof Type Architectural Shingle
Porch Porch
Building
Story 1
Sewer Municipal Sewer
Water Municipal Water
New Construction No
Schools
Elementary Schools Graham A. Barden
Middle Schools Tucker Creek
High Schools Havelock
Others
Tax ID 6-045 -028-I
Acceptable Financing Cash, Conventional, FHA, USDA Loan, VA Loan
Listing Terms Cash, Conventional, FHA, USDA Loan, VA Loan
Special Listing Condition None
Read Less Info
Want to know what your home might be worth? Contact us for a FREE valuation!

Our team is ready to help you sell your home for the highest possible price ASAP

GET MORE INFORMATION

Partner | Lic# 235067







