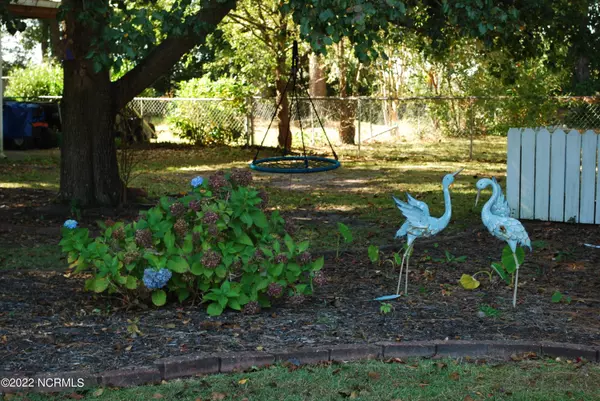$233,500
$232,500
0.4%For more information regarding the value of a property, please contact us for a free consultation.
3 Beds
2 Baths
1,941 SqFt
SOLD DATE : 01/06/2023
Key Details
Sold Price $233,500
Property Type Single Family Home
Sub Type Single Family Residence
Listing Status Sold
Purchase Type For Sale
Square Footage 1,941 sqft
Price per Sqft $120
Subdivision Anderwood Estates
MLS Listing ID 100356101
Sold Date 01/06/23
Style Wood Frame
Bedrooms 3
Full Baths 2
HOA Y/N No
Originating Board North Carolina Regional MLS
Year Built 1981
Annual Tax Amount $1,205
Lot Size 0.460 Acres
Acres 0.46
Lot Dimensions 150X133.34X150X133.34
Property Description
Beautiful move-in ready 3-bedroom, 2 bath open concept home with over 1900 sq ft of living space. The vaulted ceiling in the den is open & airy but also warm & cozy by the stone fireplace. There is also a large 4 season sunroom that can be used for a home office, workout room, playroom and so much more. The backyard includes a large deck and a fully fenced backyard that is separated into 2 areas. One side can be used for your furry friends and the other can be used for gardening or a play space. New roof, HVAC 2018. Get your offer in before this one slips through your fingers!
Location
State NC
County Wayne
Community Anderwood Estates
Zoning R16
Direction Hwy 70E, take left onto Longs Plan Farm Rd., take a left onto Saddlewood Dr. Home is on the left.
Rooms
Other Rooms Shed(s)
Basement Crawl Space, None
Primary Bedroom Level Primary Living Area
Interior
Interior Features Foyer, Bookcases, Master Downstairs, Vaulted Ceiling(s), Ceiling Fan(s), Walk-In Closet(s)
Heating Electric, Forced Air
Cooling Central Air
Flooring LVT/LVP, Carpet
Fireplaces Type Gas Log
Fireplace Yes
Window Features Blinds
Appliance Washer, Stove/Oven - Electric, Refrigerator, Dryer, Dishwasher
Laundry Laundry Closet
Exterior
Exterior Feature Gas Logs
Parking Features Concrete, Garage Door Opener
Garage Spaces 1.0
Utilities Available Community Water
Waterfront Description None
Roof Type Architectural Shingle
Accessibility None
Porch Deck
Building
Lot Description Level
Story 1
Sewer Septic On Site
Structure Type Gas Logs
New Construction No
Others
Tax ID 3528435299
Acceptable Financing Cash, Conventional, FHA, USDA Loan, VA Loan
Listing Terms Cash, Conventional, FHA, USDA Loan, VA Loan
Special Listing Condition None
Read Less Info
Want to know what your home might be worth? Contact us for a FREE valuation!

Our team is ready to help you sell your home for the highest possible price ASAP

GET MORE INFORMATION

Partner | Lic# 235067







