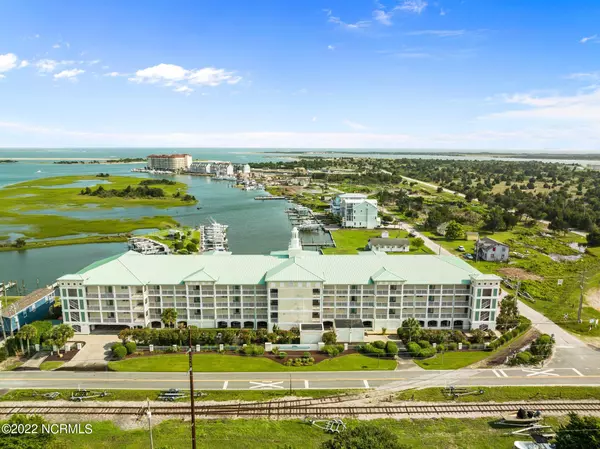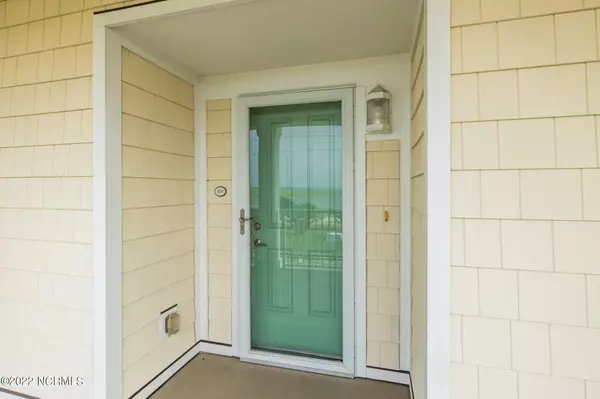$840,000
$1,275,000
34.1%For more information regarding the value of a property, please contact us for a free consultation.
3 Beds
3 Baths
2,064 SqFt
SOLD DATE : 12/16/2022
Key Details
Sold Price $840,000
Property Type Condo
Sub Type Condominium
Listing Status Sold
Purchase Type For Sale
Square Footage 2,064 sqft
Price per Sqft $406
Subdivision Morgan Creek Landing
MLS Listing ID 100340847
Sold Date 12/16/22
Style Steel Frame,Wood Frame
Bedrooms 3
Full Baths 3
HOA Fees $8,900
HOA Y/N Yes
Originating Board Hive MLS
Year Built 2007
Annual Tax Amount $3,232
Property Description
The developers vision was accurate ''Relax on your private balcony and watch the dolphins playing up the creek and wild horses frolicking on Carrot Island. In the distance you can see the Atlantic Ocean.'' You will want to call this luxurious end unit home. Over 2000 sqft of living area and an amazing 600 sqft of covered balcony for relaxation and taking in the waterfront views. Your boat will be just steps away and can be lowered with a remote lift. Morgan Creek amenities include an elevator, covered parking, ground level storage unit, outdoor grilling area, & dipping pool. The location is ideal; and only minutes from the historic Beaufort waterfront & the Morehead City waterfront.
Location
State NC
County Carteret
Community Morgan Creek Landing
Zoning Res
Direction 70 East toward Beaufort. Take 1st Right at the base of Beaufort Bridge, Immediate Left to Morgan Creek Landing Parking Garage. 201 can be accessed by stairs or elevator.
Location Details Mainland
Rooms
Other Rooms Storage
Basement None
Primary Bedroom Level Primary Living Area
Interior
Interior Features Foyer, Solid Surface, Kitchen Island, Elevator, Master Downstairs, 9Ft+ Ceilings, Ceiling Fan(s), Furnished, Pantry, Walk-in Shower, Walk-In Closet(s)
Heating Heat Pump, Electric
Flooring Carpet, Tile, Wood
Fireplaces Type None
Fireplace No
Window Features Thermal Windows,Blinds
Appliance Washer, Stove/Oven - Electric, Microwave - Built-In, Dryer, Disposal, Dishwasher
Laundry In Hall
Exterior
Exterior Feature Irrigation System, Gas Grill
Parking Features Covered, Concrete, Lighted, On Site
Pool In Ground
Utilities Available Municipal Sewer Available
Waterfront Description Pier,Boat Lift,Bulkhead,Deeded Water Access,Deeded Waterfront,ICW View,Sound Side,Water Access Comm,Water Depth 4+,Waterfront Comm
View Creek/Stream, Marina, Marsh View, Ocean, River, Sound View, Water
Roof Type Metal
Accessibility Accessible Doors, Accessible Hallway(s), Accessible Full Bath
Porch Covered, Porch
Building
Story 1
Entry Level End Unit,Two
Foundation Other
Water Municipal Water
Structure Type Irrigation System,Gas Grill
New Construction No
Others
Tax ID 639619612488201
Acceptable Financing Cash, Conventional
Listing Terms Cash, Conventional
Special Listing Condition None
Read Less Info
Want to know what your home might be worth? Contact us for a FREE valuation!

Our team is ready to help you sell your home for the highest possible price ASAP

GET MORE INFORMATION

Partner | Lic# 235067







