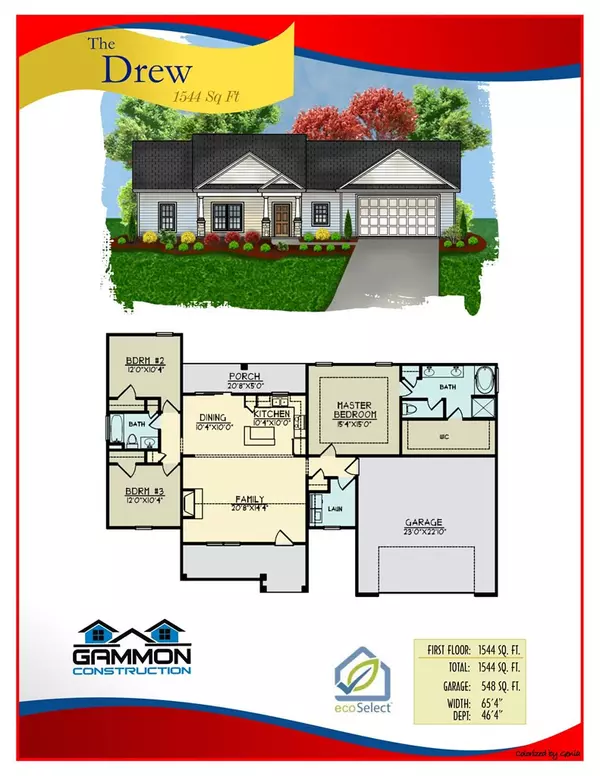$218,000
$219,900
0.9%For more information regarding the value of a property, please contact us for a free consultation.
3 Beds
1,544 SqFt
SOLD DATE : 12/09/2020
Key Details
Sold Price $218,000
Property Type Single Family Home
Sub Type Single Family Residence
Listing Status Sold
Purchase Type For Sale
Square Footage 1,544 sqft
Price per Sqft $141
Subdivision Torhunta Estates
MLS Listing ID 75835
Sold Date 12/09/20
Bedrooms 3
Full Baths 2
HOA Y/N No
Originating Board Hive MLS
Year Built 2020
Lot Dimensions Approx 1.63 Acres
Property Description
Beautiful New Construction on 1.63 Acre lot in Convenient Location*Rocking Chair Front Porch*The Drew Plan Features 3 Bedrooms, 2 Baths, Approximately 1,544 Sq.Ft. Split Bedroom Ranch Design*Inviting Family Room with Cathedral Ceiling & Gas Log Fireplace*Granite Island Kitchen with Tile Backsplash, Stainless Steel Appliances & Pantry*Lush Master Suite with Tray Ceiling, Walk in Closet, Dual Vanity, Soaking Tub & Separate Shower*Laundry Room*Covered Porch*2 Car Garage*Close to Downtown Goldsboro, SJAFB & Hwy 70*A Must See!*Estimated Finish November Ranch stype.
Location
State NC
County Wayne
Community Torhunta Estates
Direction From Hwy 70 E*Take Wayne Memorial Dr (EXIT 358)*Left onto Wayne Memorial Dr*Right onto Torhunta Dr.
Interior
Interior Features Ceiling Fan(s), Walk-In Closet(s)
Heating Fireplace(s), Heat Pump
Cooling Central Air
Fireplaces Type Gas Log
Fireplace Yes
Appliance See Remarks, Range, Microwave - Built-In, Dishwasher
Exterior
Parking Features Concrete
Roof Type Composition
Building
Foundation Slab
Sewer Septic On Site
Water Municipal Water
Schools
Elementary Schools Northeast
Middle Schools Norwayne
High Schools Charles Aycock
Others
Tax ID 3631495629
Read Less Info
Want to know what your home might be worth? Contact us for a FREE valuation!

Our team is ready to help you sell your home for the highest possible price ASAP

GET MORE INFORMATION

Partner | Lic# 235067



