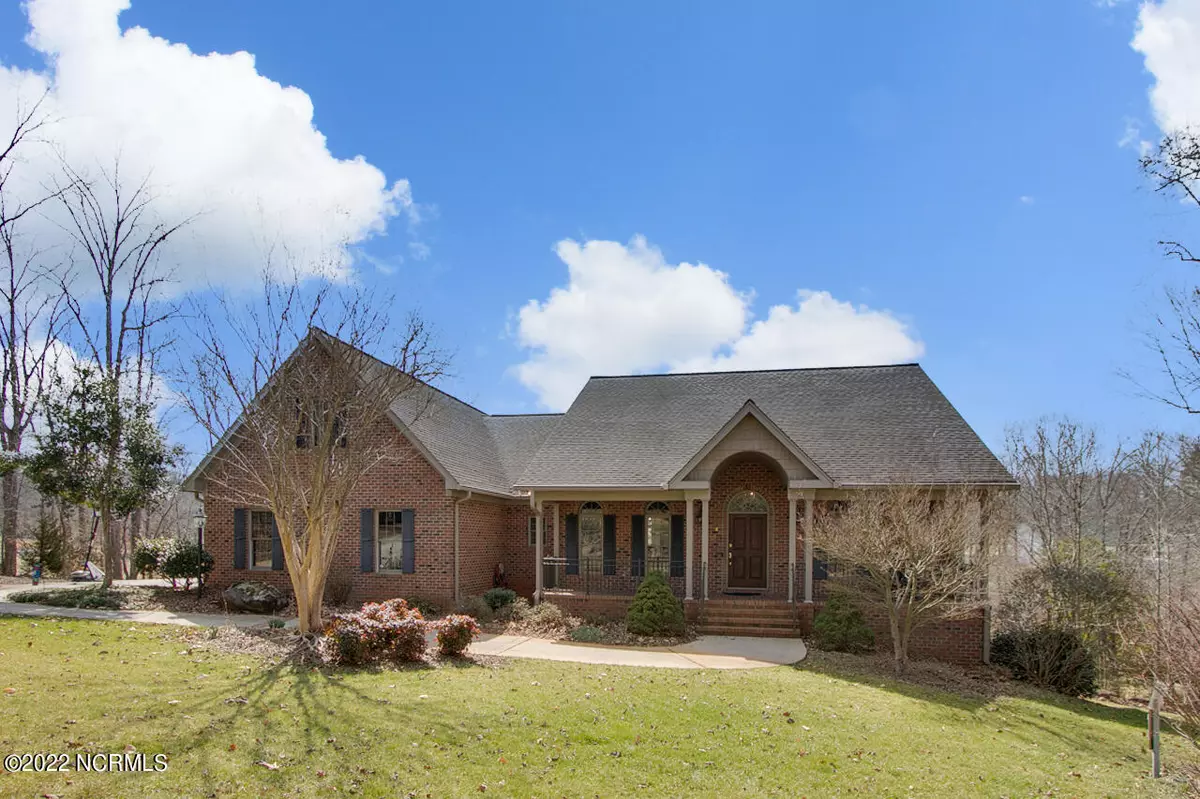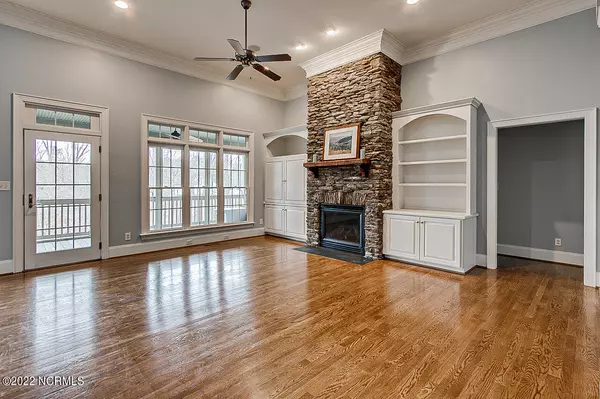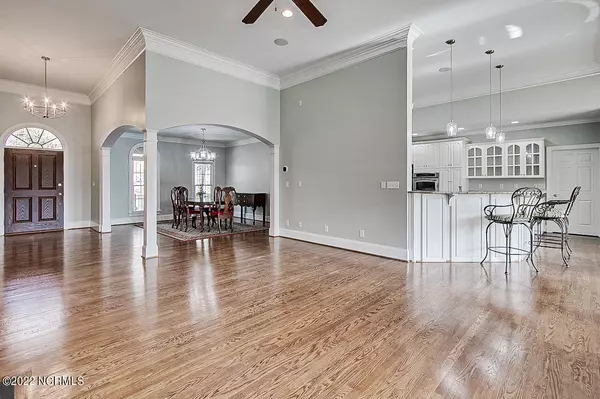$645,000
$645,000
For more information regarding the value of a property, please contact us for a free consultation.
5 Beds
6 Baths
4,303 SqFt
SOLD DATE : 03/15/2022
Key Details
Sold Price $645,000
Property Type Single Family Home
Sub Type Single Family Residence
Listing Status Sold
Purchase Type For Sale
Square Footage 4,303 sqft
Price per Sqft $149
Subdivision Outside Mooreco
MLS Listing ID 100313418
Sold Date 03/15/22
Bedrooms 5
Full Baths 5
Half Baths 1
HOA Fees $300
HOA Y/N Yes
Originating Board Hive MLS
Year Built 2004
Lot Size 0.910 Acres
Acres 0.91
Lot Dimensions Per plat
Property Description
Absolutely beautiful custom built home on the 13th green at prestigious Tot Hill Farm! Spacious open floor plan features 9', 12' & tray ceilings, hardwoods & arched columned entry to formal dining room. Beautiful stone fireplace surrounded by built-in shelving in the great room. Fantastic kitchen w/granite counters, eat-at bar, island & all SS appliances remain. Primary suite on the main features bath w/double vanity, jetted tub & shower. Main level features 2 additional bedrooms each w/their own private bath! Amazing finished basement has huge rec room w/kitchenette, 2 bedrooms, 2 baths & a bonus room! Great unfinished space perfect for storage or workshop. Double garage with golf cart space. Spend your evenings out back on the screened porch or covered patio taking in the scenery, perhaps watching the golfers on the 13th green or taking in the wildlife passing through! Welcome home to the course designed by the great Mike Strantz & ranked 7th toughest course in 2007 by Golf Digest!
Location
State NC
County Randolph
Community Outside Mooreco
Zoning R-15
Direction From Asheboro - Hwy 49 S, left onto Tot Hill Farm Rd, right onto Stone Bridge Rd, left onto Fox Ridge Rd, right to stay on Fox Ridge Rd, home will be on the right
Location Details Mainland
Rooms
Basement Partially Finished
Primary Bedroom Level Primary Living Area
Interior
Interior Features Whole-Home Generator, Master Downstairs, 9Ft+ Ceilings, Tray Ceiling(s), Ceiling Fan(s), Pantry, Walk-in Shower, Walk-In Closet(s)
Heating Electric, Forced Air, Propane
Cooling Central Air
Flooring Carpet, Tile, Wood
Fireplaces Type Gas Log
Fireplace Yes
Appliance Refrigerator, Microwave - Built-In, Double Oven, Disposal, Dishwasher, Cooktop - Electric
Laundry Inside
Exterior
Exterior Feature None
Parking Features Paved
Garage Spaces 2.0
Pool None
Utilities Available Water Connected, Sewer Connected
Roof Type Shingle
Porch Covered, Patio, Porch, Screened
Building
Lot Description On Golf Course
Story 1
Entry Level One
Structure Type None
New Construction No
Others
Tax ID 7638180950
Acceptable Financing Cash, Conventional, FHA, VA Loan
Listing Terms Cash, Conventional, FHA, VA Loan
Special Listing Condition None
Read Less Info
Want to know what your home might be worth? Contact us for a FREE valuation!

Our team is ready to help you sell your home for the highest possible price ASAP

GET MORE INFORMATION

Partner | Lic# 235067







