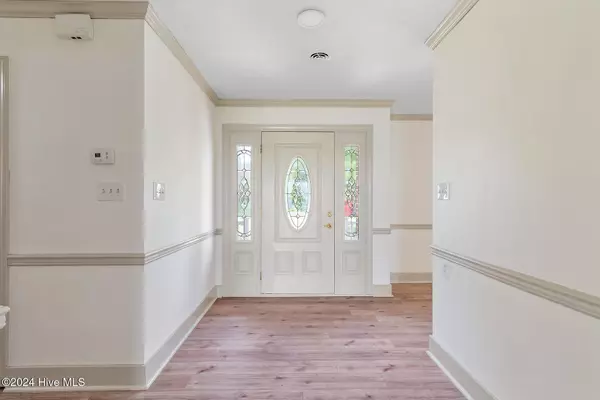
3 Beds
2 Baths
1,772 SqFt
3 Beds
2 Baths
1,772 SqFt
Key Details
Property Type Single Family Home
Sub Type Single Family Residence
Listing Status Active
Purchase Type For Sale
Square Footage 1,772 sqft
Price per Sqft $313
Subdivision Brickhouse Point
MLS Listing ID 100479877
Style Wood Frame
Bedrooms 3
Full Baths 2
HOA Y/N No
Originating Board Hive MLS
Year Built 1976
Lot Size 0.620 Acres
Acres 0.62
Lot Dimensions 146x177x149x175
Property Description
Inside, enjoy fresh updates like new floors and a new roof. The cozy, light-filled living room with a bay window and brick fireplace creates a welcoming space, while the open kitchen, dining, and flex areas seamlessly connect, showcasing stunning river and backyard views. With a versatile layout and generous outdoor space, this home is perfect for gatherings or quiet evenings by the water.
Enjoy breathtaking river and sunrise views from nearly every corner of the home, including the sunroom, kitchen, dining area, flex space, and the primary bedroom with its private ensuite bath.
Outside, ample driveway parking and multiple garages offer space for extra vehicles, a boat, RV, or hobbies. A private dock provides direct river access for boating, fishing, or simply soaking in the peaceful surroundings. The calm Pasquotank River waters are ideal for kayaking, paddleboarding, and fishing, with easy access to Albemarle Sound.
Located on a quiet dead-end street in the desirable Brickhouse Point neighborhood, this home combines privacy with the charm of Elizabeth City's historic downtown. Just a short drive to the Outer Banks, Chesapeake VA, and near the Coast Guard Base, this home offers the best of coastal North Carolina.
Location
State NC
County Pasquotank
Community Brickhouse Point
Zoning R-15
Direction From Weeksville Rd.,turn east onto Consolidated Rd., make a right onto Bayside Rd., make a Left onto David Bay Road, make a left onto Brickhouse Point Road, make a left onto Bayshore. Turn Right at 216 Bayshore Rd
Location Details Mainland
Rooms
Other Rooms Shed(s)
Basement Crawl Space, None
Interior
Interior Features Master Downstairs
Heating Heat Pump, Electric, Forced Air
Cooling Central Air
Flooring LVT/LVP
Fireplaces Type Gas Log
Fireplace Yes
Appliance Refrigerator, Range, Dishwasher
Laundry Hookup - Dryer, Washer Hookup
Exterior
Exterior Feature None
Parking Features Additional Parking, Concrete
Garage Spaces 3.0
Pool None
Waterfront Description Boat Lift
View River, Water
Roof Type Architectural Shingle
Porch Patio, Porch
Building
Lot Description Level
Story 1
Entry Level One
Sewer Septic On Site
Water Municipal Water
Structure Type None
New Construction No
Schools
Elementary Schools J.C. Sawyer Elementary
Middle Schools River Road Middle School
High Schools Northeastern High School
Others
Tax ID 894201056707
Acceptable Financing Cash, Conventional, FHA, VA Loan
Listing Terms Cash, Conventional, FHA, VA Loan
Special Listing Condition None

GET MORE INFORMATION

Partner | Lic# 235067







