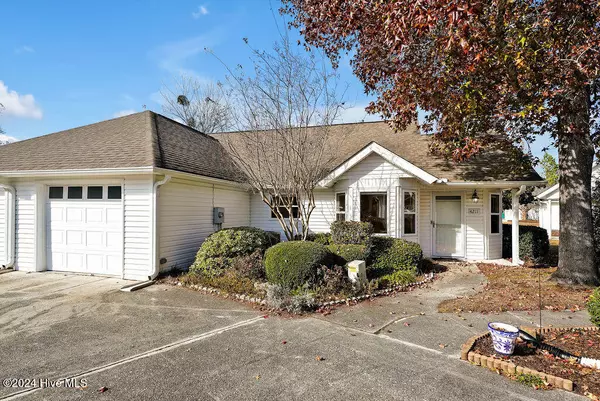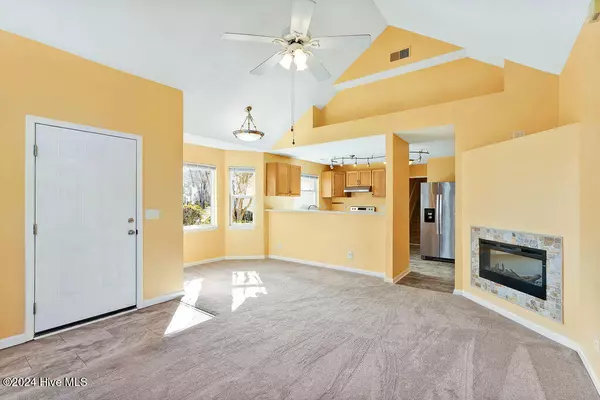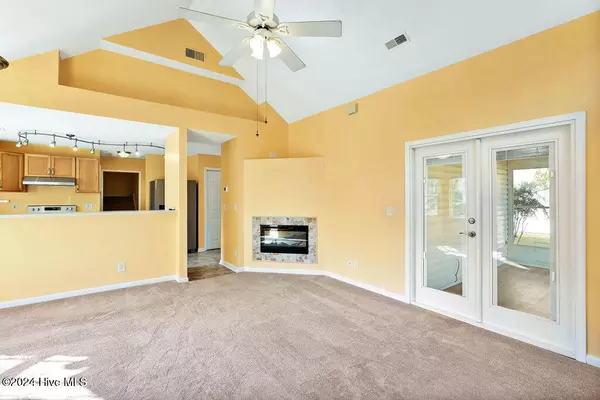
3 Beds
3 Baths
1,460 SqFt
3 Beds
3 Baths
1,460 SqFt
Key Details
Property Type Townhouse
Sub Type Townhouse
Listing Status Active
Purchase Type For Sale
Square Footage 1,460 sqft
Price per Sqft $195
Subdivision Northchase
MLS Listing ID 100479753
Style Wood Frame
Bedrooms 3
Full Baths 3
HOA Fees $1,740
HOA Y/N Yes
Originating Board Hive MLS
Year Built 1996
Annual Tax Amount $943
Lot Size 1,612 Sqft
Acres 0.04
Lot Dimensions irregular
Property Description
Location
State NC
County New Hanover
Community Northchase
Zoning PD
Direction Hwy 117/132N to left on W. NorthChase Pkwy. Take the 1st left on Belmont Circle, stay right on Belmont Circle, to left on Belmont Court. Home is on the left.
Location Details Mainland
Rooms
Basement None
Primary Bedroom Level Primary Living Area
Interior
Interior Features Master Downstairs, 9Ft+ Ceilings, Vaulted Ceiling(s), Ceiling Fan(s), Walk-in Shower
Heating Heat Pump, Electric
Flooring LVT/LVP, Carpet
Appliance Washer, Stove/Oven - Electric, Refrigerator, Microwave - Built-In, Dryer, Dishwasher
Laundry Laundry Closet
Exterior
Parking Features Assigned
Garage Spaces 1.0
Roof Type Architectural Shingle
Porch Covered, Enclosed, Porch
Building
Story 2
Entry Level Two
Foundation Slab
Sewer Municipal Sewer
Water Municipal Water
New Construction No
Schools
Elementary Schools Castle Hayne
Middle Schools Trask
High Schools Laney
Others
Tax ID R02611-006-008-000
Acceptable Financing Cash, Conventional, FHA, VA Loan
Listing Terms Cash, Conventional, FHA, VA Loan
Special Listing Condition None

GET MORE INFORMATION

Partner | Lic# 235067







