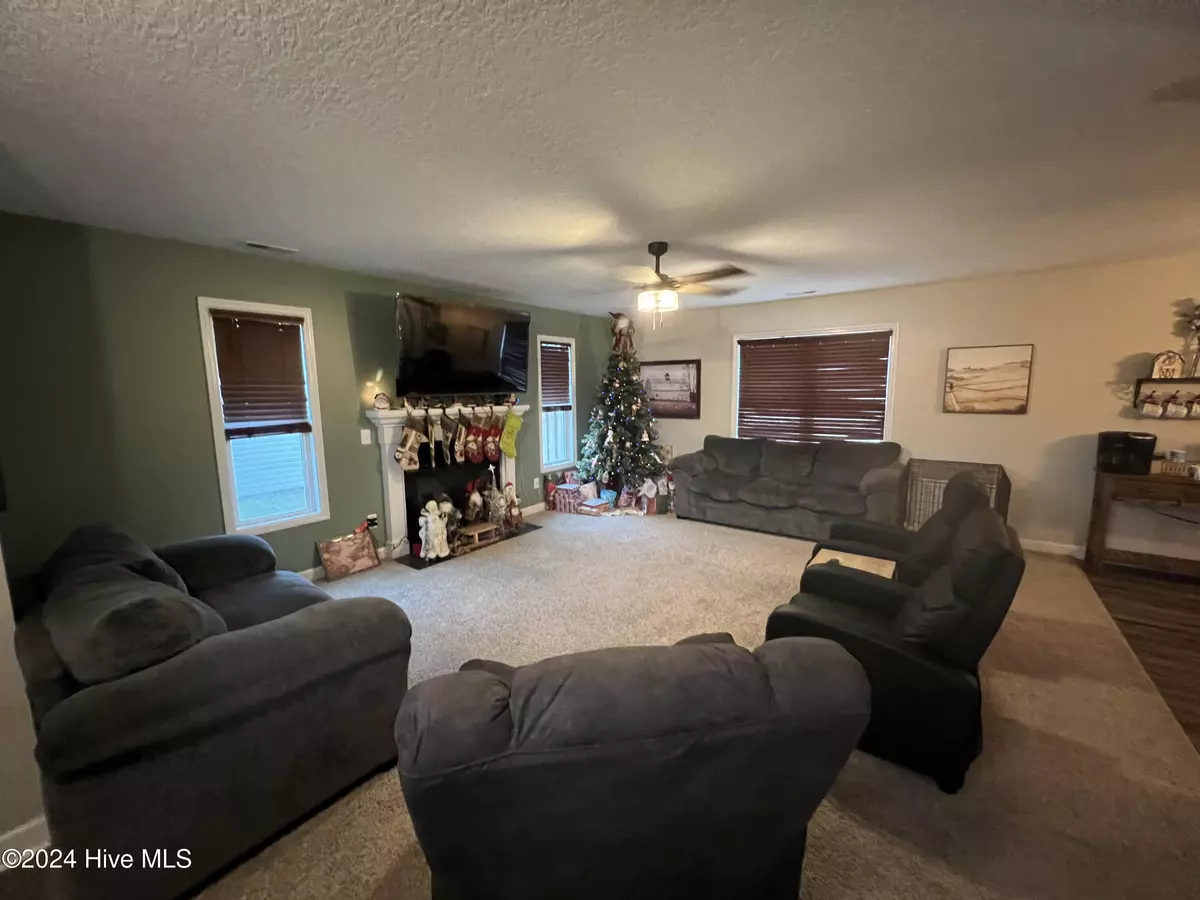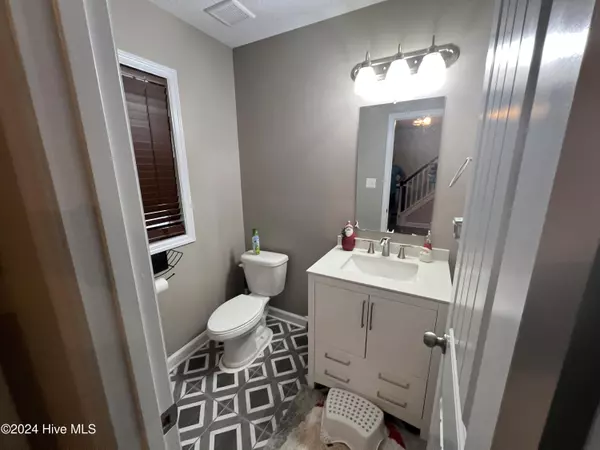
3 Beds
3 Baths
1,878 SqFt
3 Beds
3 Baths
1,878 SqFt
Key Details
Property Type Single Family Home
Sub Type Single Family Residence
Listing Status Active
Purchase Type For Sale
Square Footage 1,878 sqft
Price per Sqft $163
Subdivision Village At Shell Rock Landing
MLS Listing ID 100479695
Style Wood Frame
Bedrooms 3
Full Baths 2
Half Baths 1
HOA Fees $300
HOA Y/N Yes
Originating Board Hive MLS
Year Built 2019
Annual Tax Amount $1,866
Lot Size 0.450 Acres
Acres 0.45
Lot Dimensions 60 x 325
Property Description
As you approach the home, you'll be greeted by a welcoming covered front porch. Inside, you'll find over 1,800 heated square feet of living space. The expansive great room (16x18) features a cozy fireplace; ideal for those cooler evenings. The kitchen is fully equipped with a pantry and opens to a 12x11 dining area, making it easy to entertain or enjoy casual meals. A convenient half bath is located on the first floor.
Upstairs, you'll find a spacious 16x15 primary suite with a lighted ceiling fan, a generous walk-in closet, and an en-suite bathroom. The second floor also features a laundry room, making chores more convenient. The additional two bedrooms (11x14 and 12x11) are both spacious and bright, perfect for family, guests, or a home office.
The large backyard is partially privacy-fenced, offering a great space for outdoor activities, gardening, or simply relaxing in peace. A fantastic opportunity to own a beautiful home in a prime location. Reach out today to schedule a tour, we would love to show you around!
Location
State NC
County Onslow
Community Village At Shell Rock Landing
Zoning RA
Direction HWY 24 towards Swansboro. Right onto Queens Creek Road. Left onto Great Neck Landing Road. Right onto Shell Rock Landing Rd. Follow to Home on the right.
Location Details Mainland
Rooms
Primary Bedroom Level Non Primary Living Area
Interior
Interior Features Foyer, Ceiling Fan(s), Pantry
Heating Electric, Heat Pump
Cooling Central Air
Flooring LVT/LVP, Carpet
Appliance Stove/Oven - Electric, Refrigerator, Microwave - Built-In, Dishwasher
Laundry Inside
Exterior
Parking Features Off Street, On Site, Paved, Shared Driveway
Garage Spaces 2.0
Roof Type Architectural Shingle
Porch Covered, Porch
Building
Story 2
Entry Level Two
Foundation Slab
Sewer Septic On Site
Water Municipal Water
New Construction No
Schools
Elementary Schools Sand Ridge
Middle Schools Swansboro
High Schools Swansboro
Others
Tax ID 1315g-17
Acceptable Financing Cash, Conventional, FHA, USDA Loan, VA Loan
Listing Terms Cash, Conventional, FHA, USDA Loan, VA Loan
Special Listing Condition None

GET MORE INFORMATION

Partner | Lic# 235067







