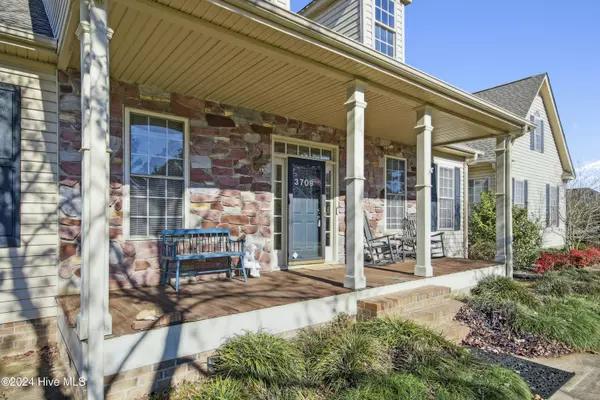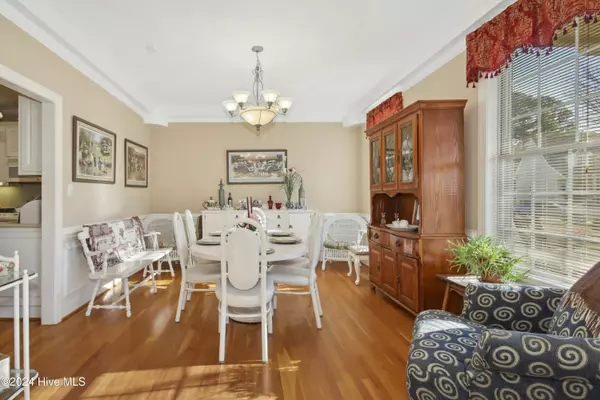
3 Beds
2 Baths
2,185 SqFt
3 Beds
2 Baths
2,185 SqFt
Key Details
Property Type Single Family Home
Sub Type Single Family Residence
Listing Status Active
Purchase Type For Sale
Square Footage 2,185 sqft
Price per Sqft $183
Subdivision Creekside
MLS Listing ID 100478929
Style Wood Frame
Bedrooms 3
Full Baths 2
HOA Y/N No
Originating Board Hive MLS
Year Built 2000
Annual Tax Amount $4,926
Lot Size 0.560 Acres
Acres 0.56
Lot Dimensions 47 x 170 x 208 x 198
Property Description
Location
State NC
County Wilson
Community Creekside
Zoning Residential
Direction Nash Street/Hwy. 58 to Lake Wilson Road, right on Tilghman Rd, right on Rasberry Dr, right on Shadow Ridge Rd, right on Marion Ct, house on left side of cul-de-sac.
Location Details Mainland
Rooms
Other Rooms Second Garage
Basement Crawl Space
Primary Bedroom Level Primary Living Area
Interior
Interior Features Intercom/Music, Master Downstairs, 9Ft+ Ceilings, Vaulted Ceiling(s), Central Vacuum, Walk-in Shower, Walk-In Closet(s)
Heating Gas Pack, Natural Gas
Cooling Central Air
Flooring Carpet, Wood
Fireplaces Type Gas Log
Fireplace Yes
Appliance See Remarks, Washer, Stove/Oven - Electric, Microwave - Built-In, Dryer, Dishwasher
Laundry Inside
Exterior
Parking Features On Site, Paved
Garage Spaces 5.0
Utilities Available Natural Gas Connected
Roof Type Shingle
Porch Covered, Porch, Screened
Building
Lot Description Cul-de-Sac Lot
Story 2
Entry Level One and One Half
Sewer Municipal Sewer
Water Municipal Water
New Construction No
Schools
Elementary Schools New Hope
Middle Schools Elm City
High Schools Fike
Others
Tax ID 3713-98-0583.000
Acceptable Financing Cash, Conventional, FHA, VA Loan
Listing Terms Cash, Conventional, FHA, VA Loan
Special Listing Condition None

GET MORE INFORMATION

Partner | Lic# 235067







