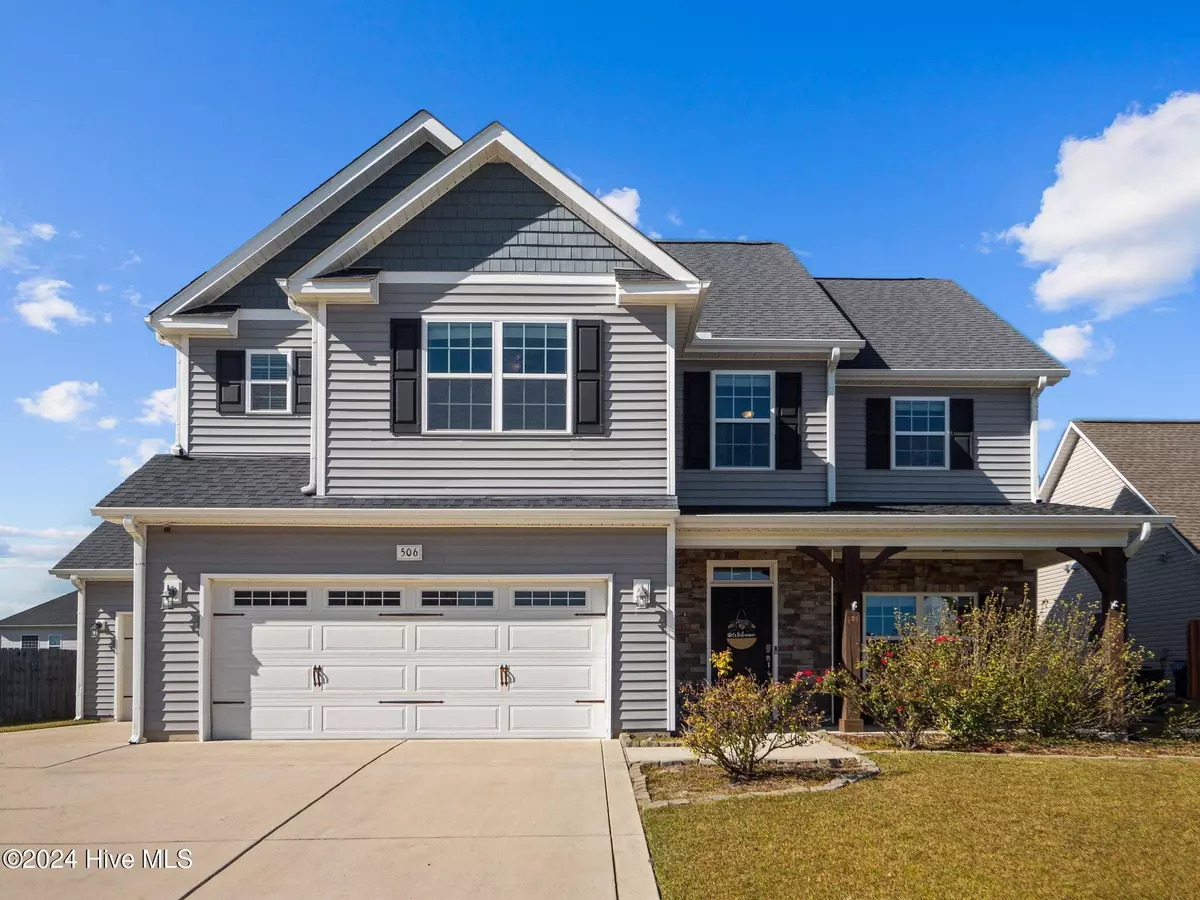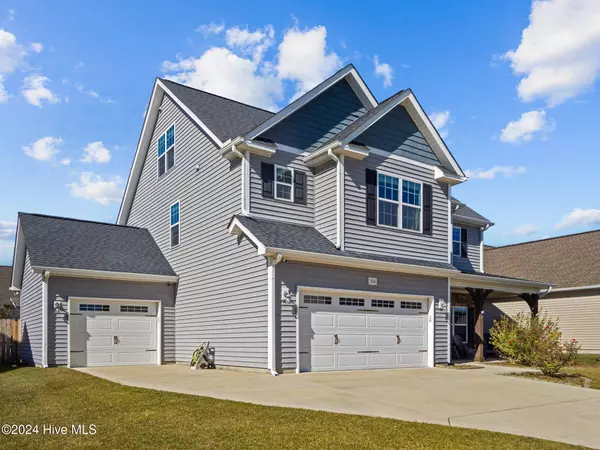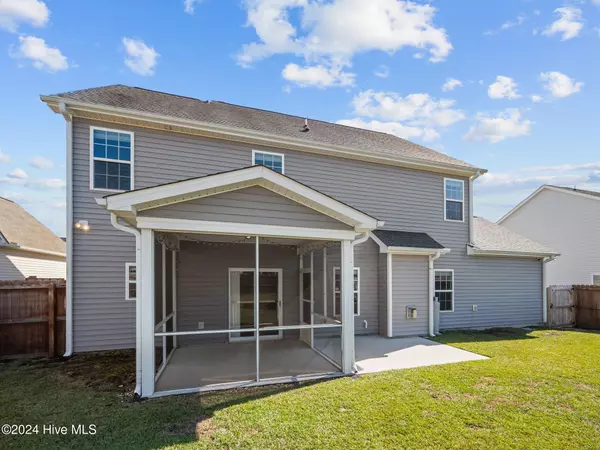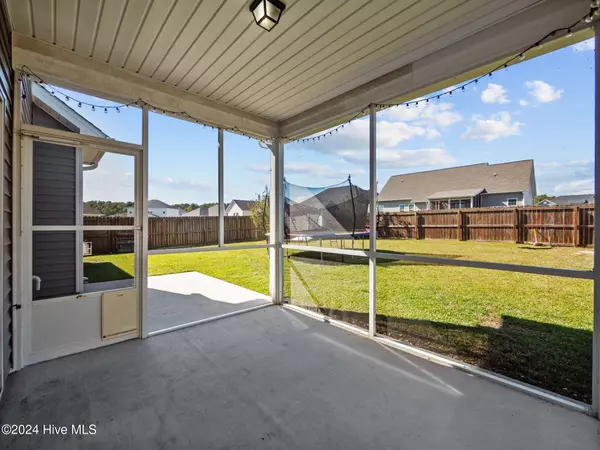
5 Beds
4 Baths
3,071 SqFt
5 Beds
4 Baths
3,071 SqFt
Key Details
Property Type Single Family Home
Sub Type Single Family Residence
Listing Status Active
Purchase Type For Rent
Square Footage 3,071 sqft
Subdivision Nautical Reach
MLS Listing ID 100478768
Style Wood Frame
Bedrooms 5
Full Baths 3
Half Baths 1
HOA Y/N Yes
Originating Board Hive MLS
Year Built 2014
Lot Size 9,148 Sqft
Acres 0.21
Property Description
Key Features:
- Bedrooms/Bathrooms: 5 Bedrooms, 4 Bathrooms
- Garage: 3-Car Garage
- Pets: Cat & Dog Friendly Without restrictions
- Outdoor Space: Fenced Backyard, Screened-In Back Patio
- Interior Features: Formal Dining Room, - - Kitchen: Granite Countertops, Eat-in Kitchen, Walk-in Pantry, Butlers Pantry
- Additional Appliances: Garage Refrigerator and Washer and Dryer (Negotiable for Inclusion)
- Community Highlights:
Nestled in the serene Nautical Reach community, this home offers tranquility away from frequent community traffic. Take leisurely strolls through the neighborhood and meet friendly neighbors.
Location:
- Beach Access: Less than 5 miles from the beautiful N. Topsail Beach
- Military Base: Only 10 minutes to the back gate of Camp Lejeune and Stone Bay
- Enjoy the convenience of nearby amenities, including CVS Pharmacy and Food Lion, all within easy reach.
Lease Details:
- Flexible leasing options are available, including a 6-month lease or longer with renewal possibilities. After the initial lease period, choose month-to-month leasing for added convenience.
Pet-Friendly:
- This home welcomes your furry companions with open arms - no restrictions on cats and dogs!
For inquiries or to schedule a viewing, please contact us today.
Location
State NC
County Onslow
Community Nautical Reach
Direction From Old Folkstone Road: Turn right on Regatta Way then right on Romper Road, house is on the right.
Location Details Mainland
Rooms
Primary Bedroom Level Non Primary Living Area
Interior
Interior Features Wash/Dry Connect, Kitchen Island, 9Ft+ Ceilings, Ceiling Fan(s), Pantry, Walk-in Shower, Eat-in Kitchen, Walk-In Closet(s)
Heating Electric, Heat Pump
Cooling Central Air
Window Features Blinds
Laundry Inside
Exterior
Parking Features Additional Parking, Concrete, Garage Door Opener
Garage Spaces 3.0
Utilities Available Community Water
Porch Covered, Patio, Porch, Screened
Building
Lot Description Interior Lot
Story 3
Entry Level Three Or More
Sewer Community Sewer
Schools
Elementary Schools Dixon
Middle Schools Dixon
High Schools Dixon
Others
Tax ID 773k-52

GET MORE INFORMATION

Partner | Lic# 235067







