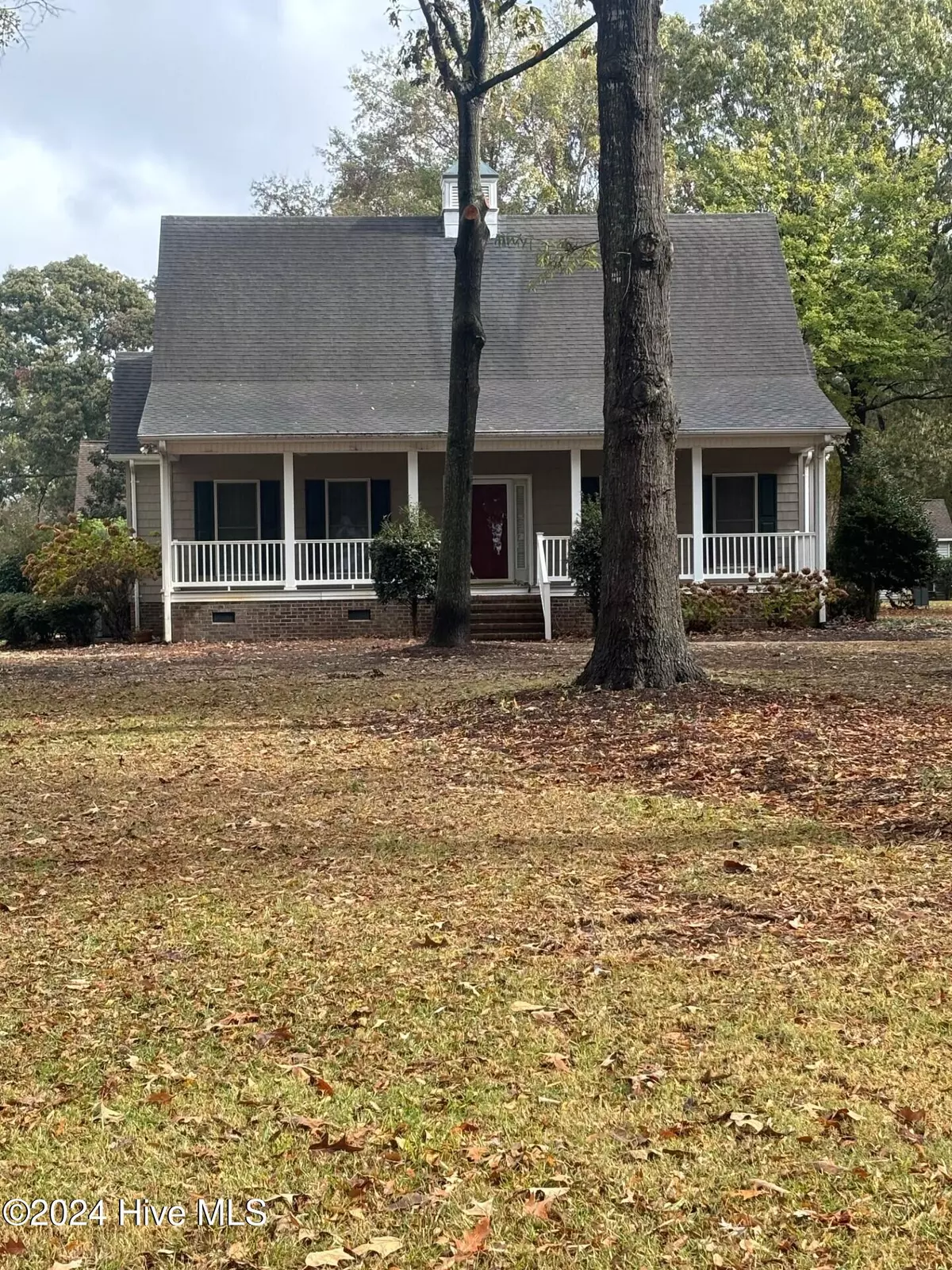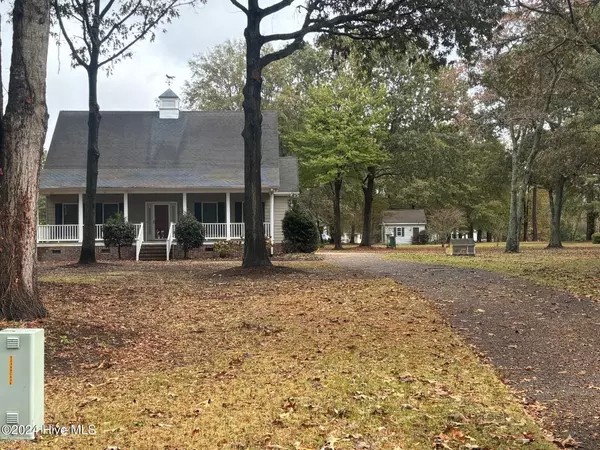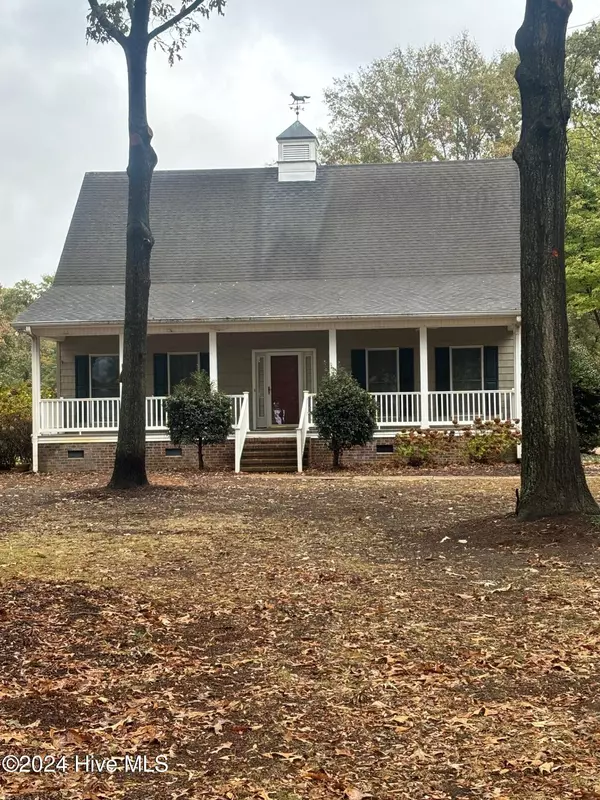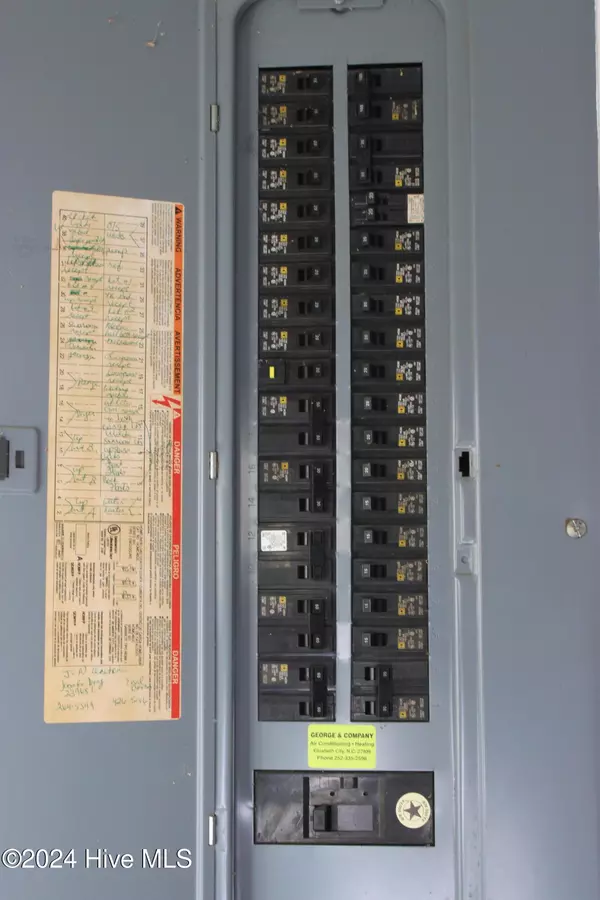
3 Beds
3 Baths
2,530 SqFt
3 Beds
3 Baths
2,530 SqFt
Key Details
Property Type Single Family Home
Sub Type Single Family Residence
Listing Status Active
Purchase Type For Sale
Square Footage 2,530 sqft
Price per Sqft $199
Subdivision Edenton Bay Plantation
MLS Listing ID 100478199
Style Wood Frame
Bedrooms 3
Full Baths 2
Half Baths 1
HOA Fees $500
HOA Y/N Yes
Originating Board Hive MLS
Year Built 2000
Annual Tax Amount $2,331
Lot Size 0.670 Acres
Acres 0.67
Lot Dimensions 100x292x100x292
Property Description
Location
State NC
County Chowan
Community Edenton Bay Plantation
Zoning R15
Direction From Edenton take Broad St to Yeopim Rd. then approximately 1.9 miles turn onto Soundside Rd. You will then go approximately .3 miles and turn onto Bay Shore Rd. Go 1.6 miles and the house is on the left.
Location Details Mainland
Rooms
Basement Crawl Space
Primary Bedroom Level Primary Living Area
Interior
Interior Features Bookcases, Kitchen Island, Master Downstairs, 9Ft+ Ceilings, Ceiling Fan(s), Walk-in Shower, Eat-in Kitchen, Walk-In Closet(s)
Heating Fireplace(s), Electric, Heat Pump, Propane
Cooling Central Air
Fireplaces Type Gas Log
Fireplace Yes
Exterior
Parking Features Attached, Garage Door Opener, Off Street, Paved
Garage Spaces 2.0
Roof Type Shingle,Composition
Porch Covered, Patio, Porch
Building
Story 1
Entry Level One and One Half
Sewer Septic On Site
Water Municipal Water
New Construction No
Schools
Elementary Schools White Oak/D F Walker
Middle Schools Chowan Middle School
High Schools John A. Holmes High
Others
Tax ID 781301181125
Acceptable Financing Cash, Conventional, FHA, VA Loan
Listing Terms Cash, Conventional, FHA, VA Loan
Special Listing Condition None

GET MORE INFORMATION

Partner | Lic# 235067







