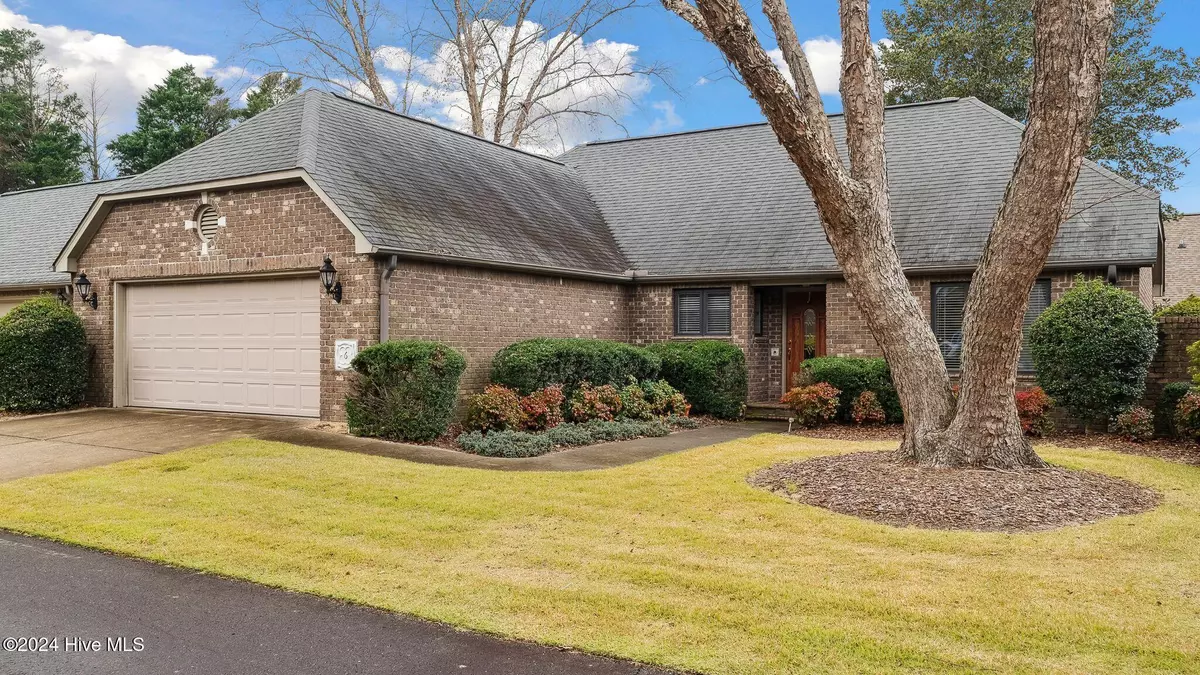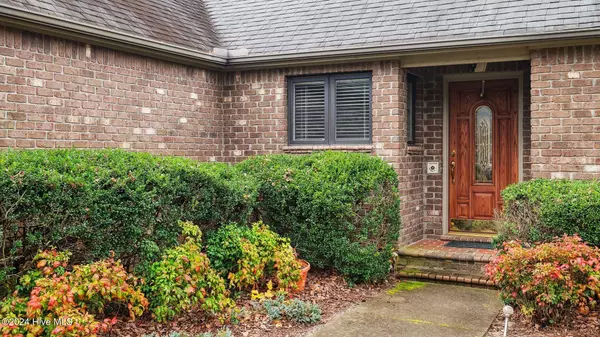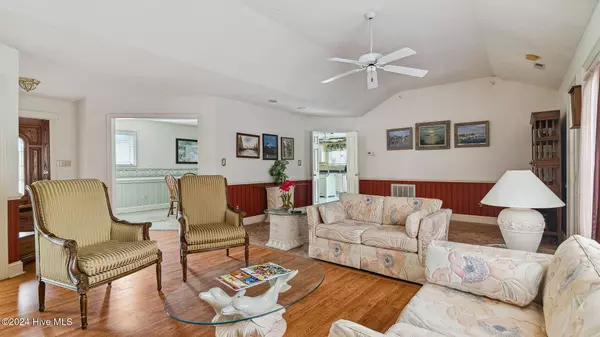
3 Beds
2 Baths
1,824 SqFt
3 Beds
2 Baths
1,824 SqFt
Key Details
Property Type Townhouse
Sub Type Townhouse
Listing Status Active
Purchase Type For Sale
Square Footage 1,824 sqft
Price per Sqft $274
Subdivision Cotswold
MLS Listing ID 100478048
Bedrooms 3
Full Baths 2
HOA Fees $3,540
HOA Y/N Yes
Originating Board Hive MLS
Year Built 1995
Property Description
The eat-in kitchen, featuring granite countertops, opens to a charming patio—ideal for enjoying outdoor meals or relaxing. There's a second patio off the living room, providing another great outdoor space. Completing the home is a 2-car garage for added convenience and storage.
Location
State NC
County Moore
Community Cotswold
Zoning R10
Direction Linden Rd. to Cotswold, Chipping Campden Way to L on Chipping Norton to L on Chalford Place
Location Details Mainland
Rooms
Primary Bedroom Level Primary Living Area
Interior
Interior Features Master Downstairs, Walk-In Closet(s)
Heating Heat Pump, Electric
Cooling Central Air
Laundry Hookup - Dryer, Laundry Closet, Washer Hookup
Exterior
Parking Features Concrete
Garage Spaces 2.0
Roof Type Architectural Shingle
Porch Patio
Building
Story 1
Entry Level One
Foundation Slab
Sewer Municipal Sewer
Water Municipal Water
New Construction No
Schools
Elementary Schools West Pine Elementary
Middle Schools West Pine Middle
High Schools Pinecrest High
Others
Tax ID 97000269
Acceptable Financing Cash, Conventional, FHA, VA Loan
Listing Terms Cash, Conventional, FHA, VA Loan
Special Listing Condition None

GET MORE INFORMATION

Partner | Lic# 235067







