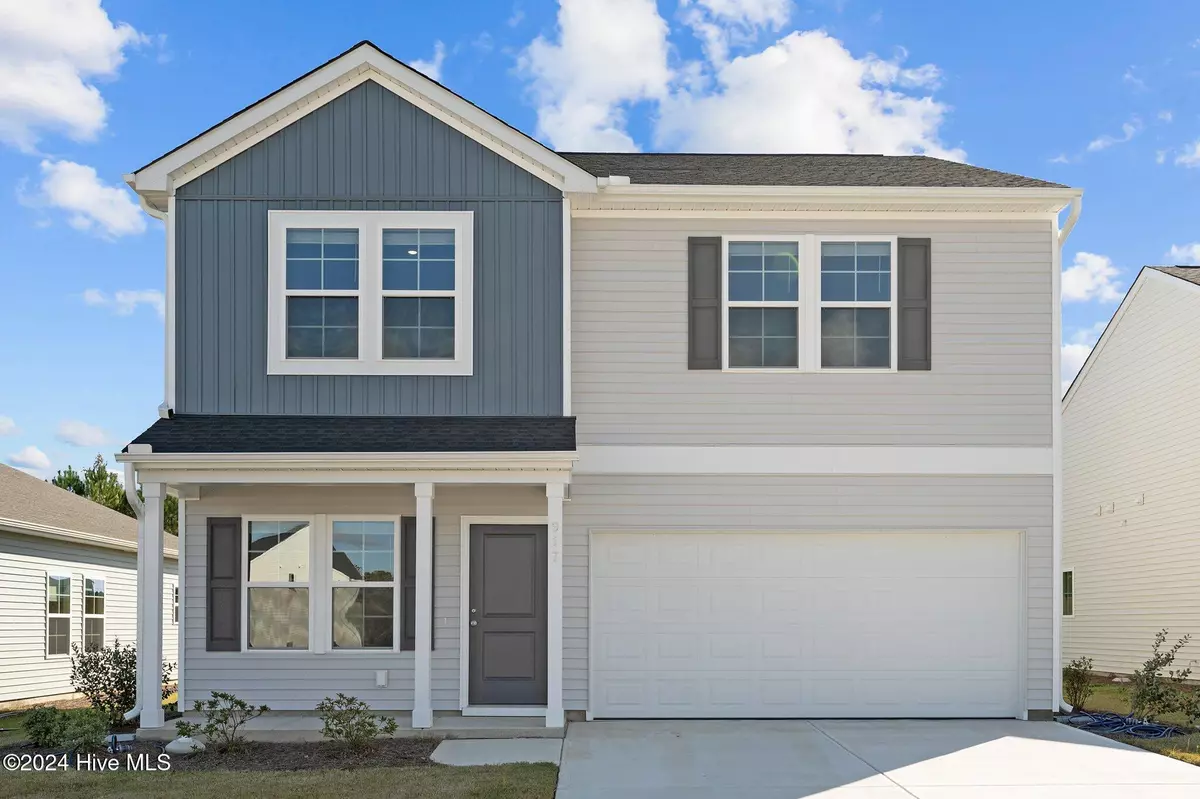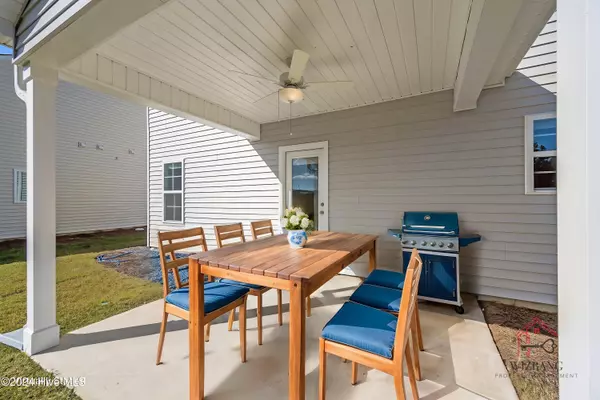
4 Beds
3 Baths
1,830 SqFt
4 Beds
3 Baths
1,830 SqFt
Key Details
Property Type Single Family Home
Sub Type Single Family Residence
Listing Status Pending
Purchase Type For Rent
Square Footage 1,830 sqft
Subdivision Citadel Point At Southbridge
MLS Listing ID 100477646
Style Wood Frame
Bedrooms 4
Full Baths 2
Half Baths 1
HOA Y/N Yes
Originating Board Hive MLS
Year Built 2024
Lot Size 6,186 Sqft
Acres 0.14
Property Description
This home features four bedrooms, two and a half bathrooms, a first-floor flex space perfect for an office, playroom, or even a cozy library, and an open-concept kitchen with a walk-in pantry that flows into the family room—ideal for entertaining or relaxing. Enjoy the outdoors on the covered back porch, a great spot for morning coffee or evening gatherings.
Upstairs includes three spare bedrooms, a full bathroom, a laundry room, and an open loft that can transform into a study, gaming area, or second lounge. The primary bedroom offers vaulted ceilings, an en-suite bathroom, and spacious walk-in closets, providing a private retreat. New construction includes a washer and dryer and a garage door opener—everything you need for a seamless move-in.
This home adapts to your lifestyle with flexible spaces ready to suit your needs, whether you're working from home, entertaining friends, or seeking a peaceful escape. Don't let the square footage fool you—this home is perfectly suited to fit your needs and more. View the 3D virtual tour, schedule an in-person visit, or arrange a video call tour today!
Location
State NC
County Onslow
Community Citadel Point At Southbridge
Direction From NC Hwy 17 - Take NC 172 W for 5.7 miles. Turn left onto Citadel Drive and then right onto Rosie Drive, house is on the right.
Location Details Mainland
Rooms
Basement None
Primary Bedroom Level Non Primary Living Area
Interior
Interior Features Pantry, Walk-In Closet(s)
Heating Heat Pump, Electric
Flooring LVT/LVP, Carpet, Vinyl
Fireplaces Type None
Furnishings Unfurnished
Fireplace No
Appliance Stove/Oven - Electric, Refrigerator, Microwave - Built-In, Ice Maker, Dishwasher
Laundry Inside
Exterior
Parking Features Attached, Concrete, Garage Door Opener
Garage Spaces 2.0
Utilities Available Community Water
Porch Covered, Patio, Porch
Building
Story 2
Entry Level Two
Sewer Community Sewer
Schools
Elementary Schools Dixon
Middle Schools Dixon
High Schools Dixon
Others
Tax ID 175013

GET MORE INFORMATION

Partner | Lic# 235067







