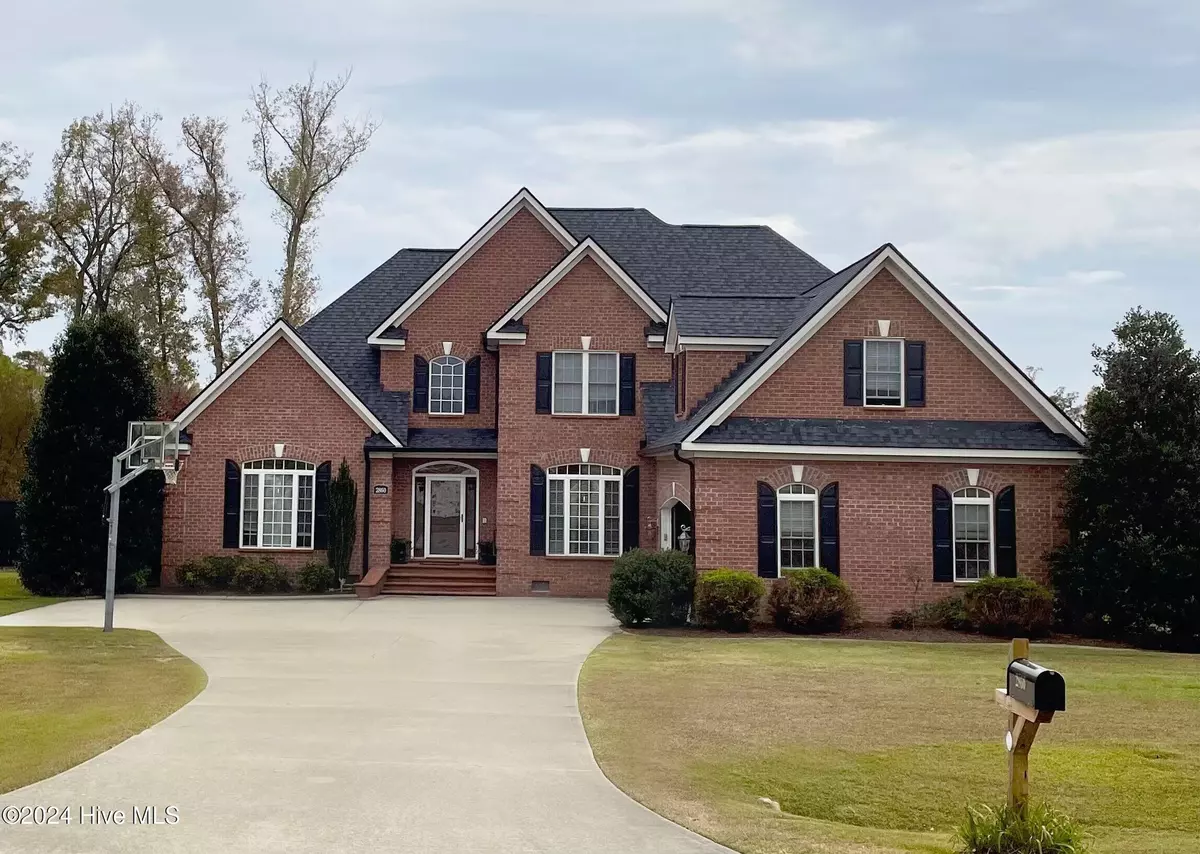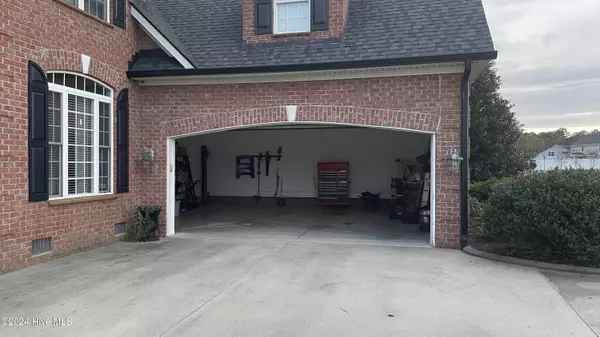
4 Beds
4 Baths
3,340 SqFt
4 Beds
4 Baths
3,340 SqFt
Key Details
Property Type Single Family Home
Sub Type Single Family Residence
Listing Status Active Under Contract
Purchase Type For Sale
Square Footage 3,340 sqft
Price per Sqft $185
Subdivision Bedford Heights South
MLS Listing ID 100476716
Style Wood Frame
Bedrooms 4
Full Baths 3
Half Baths 1
HOA Y/N No
Originating Board Hive MLS
Year Built 2006
Annual Tax Amount $3,131
Lot Size 1.670 Acres
Acres 1.67
Lot Dimensions 500x370x240
Property Description
Location
State NC
County Pitt
Community Bedford Heights South
Zoning 01-SFR
Direction From Highway 33/ E 10th St, turn right by Speedway- McDonald Street, left on Simpson Street/Tucker Road, left on Beddard Road, home on right on curve.
Location Details Mainland
Rooms
Basement Crawl Space, None
Primary Bedroom Level Primary Living Area
Interior
Interior Features Foyer, Solid Surface, Master Downstairs, 9Ft+ Ceilings, Tray Ceiling(s), Vaulted Ceiling(s), Ceiling Fan(s), Walk-in Shower
Heating Gas Pack, Heat Pump, Electric, Forced Air, Natural Gas
Cooling Central Air
Flooring Carpet, Tile, Wood
Window Features Thermal Windows,Blinds
Appliance Wall Oven, Refrigerator, Microwave - Built-In, Disposal, Dishwasher, Cooktop - Gas
Laundry Hookup - Dryer, Washer Hookup
Exterior
Parking Features Concrete, Garage Door Opener, Lighted, Off Street, On Site, Paved
Garage Spaces 2.0
Pool In Ground
Utilities Available Pump Station, Community Water
Roof Type Architectural Shingle,Composition
Porch Covered, Patio
Building
Lot Description Level, Open Lot
Story 2
Entry Level Two
Foundation Block, Raised
Sewer Septic On Site
New Construction No
Schools
Elementary Schools G. R. Whitfield
Middle Schools G. R. Whitfield
High Schools D.H. Conley
Others
Tax ID 073290
Acceptable Financing Cash, Conventional, FHA, VA Loan
Listing Terms Cash, Conventional, FHA, VA Loan
Special Listing Condition None

GET MORE INFORMATION

Partner | Lic# 235067







