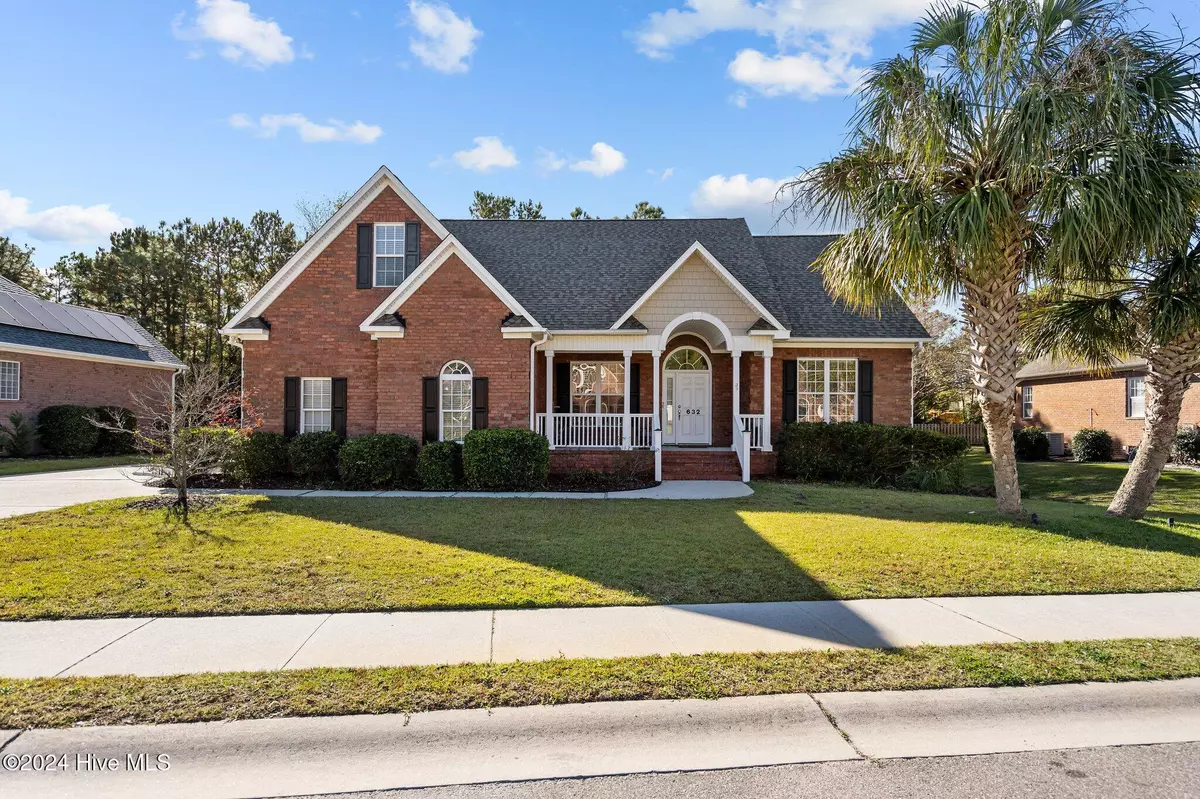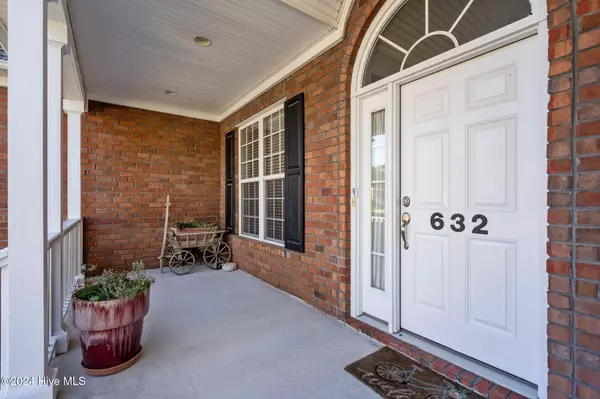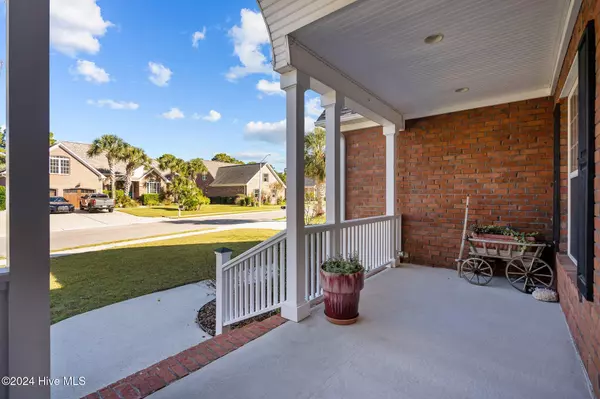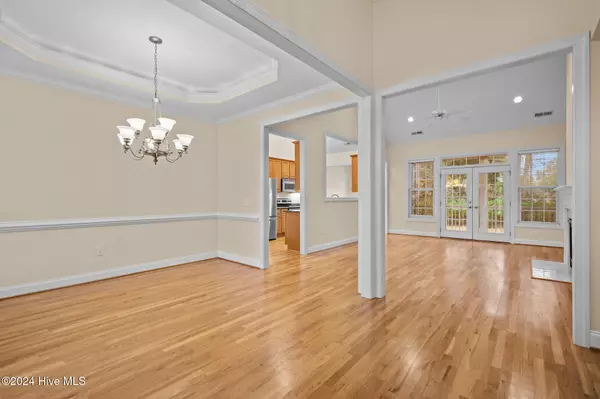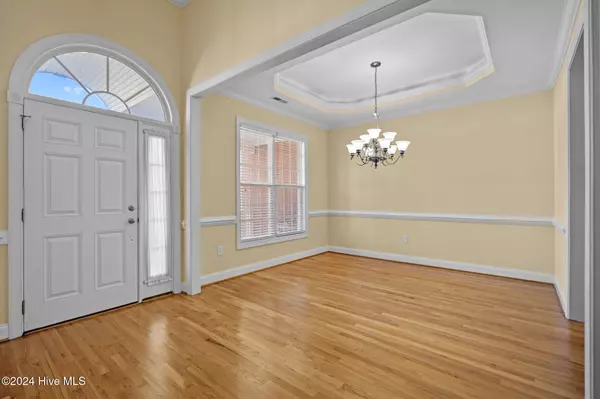
4 Beds
3 Baths
2,266 SqFt
4 Beds
3 Baths
2,266 SqFt
Key Details
Property Type Single Family Home
Sub Type Single Family Residence
Listing Status Active Under Contract
Purchase Type For Sale
Square Footage 2,266 sqft
Price per Sqft $236
Subdivision The Cape
MLS Listing ID 100476580
Style Wood Frame
Bedrooms 4
Full Baths 3
HOA Fees $770
HOA Y/N Yes
Originating Board Hive MLS
Year Built 2005
Annual Tax Amount $1,779
Lot Size 0.349 Acres
Acres 0.35
Lot Dimensions Irregular
Property Description
One of its standout features is the newly installed CertainTeed Landmark Pro IBHS Fortified 40-year roof, offering unmatched durability and peace of mind for years to come.
Inside, the open-concept design welcomes you with gleaming hardwood floors that extend throughout the main living areas. The kitchen is a chef's dream, boasting custom wood cabinetry, sleek granite countertops, and stainless steel appliances—ideal for preparing meals and hosting gatherings.
The primary suite, conveniently located on the main floor, is a serene retreat featuring a trey ceiling with recessed lighting and a picturesque three-panel window overlooking the private, fenced backyard. The spa-like en-suite bathroom includes a soaking tub, walk-in shower, double vanity, and an expansive walk-in closet.
Upstairs, a generously sized fourth bedroom with its own full bathroom provides endless possibilities—whether as a guest suite, home office, or media room.
Step outside to enjoy the charming screened porch, perfect for relaxing mornings or lively get-togethers. A wired workshop caters to hobbyists or those in need of extra storage, while the side-entry garage ensures effortless convenience.
From its elegant design to its thoughtful features, this home is ready to meet your every need. Schedule your showing today and make it yours!
Location
State NC
County New Hanover
Community The Cape
Zoning R-15
Direction From Carolina Beach Road, turn right onto The Cape Blvd. At the roundabout, take the Sedgley Dr exit. Turn left onto Spencer Ct, and the home will be on your right. Please use the main entrance off Carolina Beach Road, as the River Road access is gated and reserved for residents.
Location Details Mainland
Rooms
Other Rooms Shed(s)
Basement Crawl Space, None
Primary Bedroom Level Primary Living Area
Interior
Interior Features Master Downstairs, Tray Ceiling(s), Pantry, Walk-in Shower
Heating Electric, Heat Pump
Cooling Central Air
Laundry Inside
Exterior
Parking Features Paved
Garage Spaces 2.0
Utilities Available Community Water
Roof Type Architectural Shingle
Porch Covered, Patio, Porch, Screened
Building
Story 2
Entry Level Two
Sewer Community Sewer
New Construction No
Schools
Elementary Schools Carolina Beach
Middle Schools Murray
High Schools Ashley
Others
Tax ID R08500-002-150-000
Acceptable Financing Cash, Conventional, FHA, VA Loan
Listing Terms Cash, Conventional, FHA, VA Loan
Special Listing Condition None

GET MORE INFORMATION

Partner | Lic# 235067


