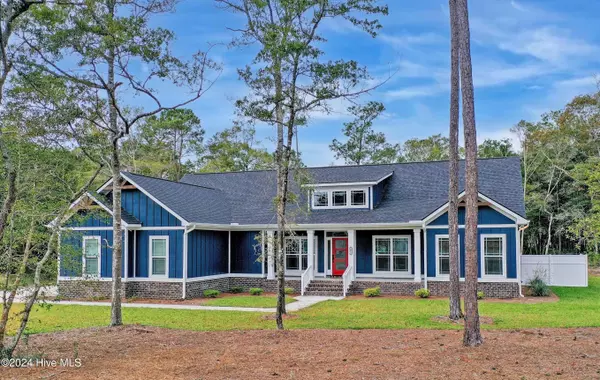
3 Beds
2 Baths
2,530 SqFt
3 Beds
2 Baths
2,530 SqFt
Key Details
Property Type Single Family Home
Sub Type Single Family Residence
Listing Status Active
Purchase Type For Sale
Square Footage 2,530 sqft
Price per Sqft $256
Subdivision Oyster Harbour
MLS Listing ID 100476217
Style Wood Frame
Bedrooms 3
Full Baths 2
HOA Fees $1,576
HOA Y/N Yes
Originating Board Hive MLS
Year Built 2024
Annual Tax Amount $124
Lot Size 0.870 Acres
Acres 0.87
Lot Dimensions Irregular
Property Description
Sitting on an expansive 0.87-acre lot and nestled among mature North Carolina oaks and pines, this home offers ample privacy surrounded by lush landscape and bubbling views of the serene pond. The impressive 3-car garage and an additional 6x6 storage area add functionality, ideal for car enthusiasts or families needing extra space.
The home's open-concept design, with a split bedroom layout and a 15 x 6 laundry room, flows seamlessly from the elegant kitchen to the dining and living areas—perfect for gatherings. The kitchen boasts a gas range, wrap-around cabinetry, a large quartz island, tiled backsplash, and a walk-in pantry, making it a chef's dream ! The master suite is a private sanctuary, featuring a luxurious en-suite with a walk-in tiled shower, a 13 x 10 walk-in closet, and a quartz vanity area.
The community of Oyster Harbour enhances your lifestyle with numerous amenities: a clubhouse, fitness center, swimming pool, tennis and pickleball courts, a boat and RV storage, PLUS a waterfront park with a boat ramp and day dock leading to the Intracoastal Waterway. Kayakers can enjoy direct access to the Shallotte River via dedicated docks, while avid boaters benefit from one of the few direct access boat launches in the area.
Centrally located between Wilmington, NC & Myrtle Beach, SC this home is just a short 10-minute drive from Holden Beach. Oyster Harbour's scenic, gated streets offer the perfect setting for evening strolls, with ocean sounds in the background, THIS is a Pearl of the North Carolina Coast !
Location
State NC
County Brunswick
Community Oyster Harbour
Zoning Res
Direction Take Seashore Road to Oyster Harbour. Sentrilockbox is at the gate house to obtain gate pass.
Location Details Mainland
Rooms
Basement Crawl Space
Primary Bedroom Level Primary Living Area
Interior
Interior Features Master Downstairs, Walk-in Shower
Heating Electric, Heat Pump
Cooling Central Air
Flooring LVT/LVP, Carpet, Tile
Fireplaces Type None
Fireplace No
Appliance Washer, Stove/Oven - Gas, Refrigerator, Dryer, Dishwasher, Cooktop - Gas
Exterior
Parking Features Concrete
Garage Spaces 3.0
Waterfront Description Water Access Comm
View Pond
Roof Type Architectural Shingle
Porch Screened
Building
Story 1
Entry Level One
Sewer Septic On Site
Water Municipal Water
New Construction No
Schools
Elementary Schools Supply
Middle Schools Cedar Grove
High Schools West Brunswick
Others
Tax ID 230lf007
Acceptable Financing Cash, Conventional, FHA, USDA Loan, VA Loan
Listing Terms Cash, Conventional, FHA, USDA Loan, VA Loan
Special Listing Condition None

GET MORE INFORMATION

Partner | Lic# 235067







