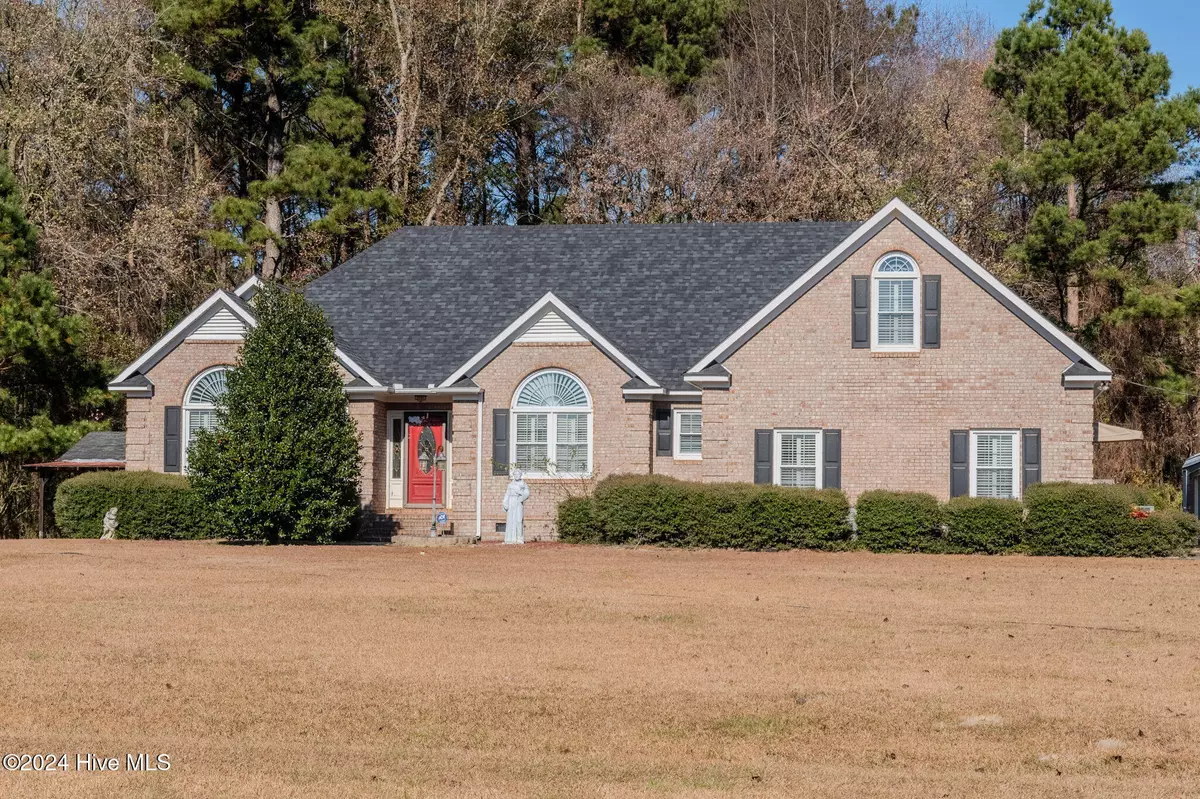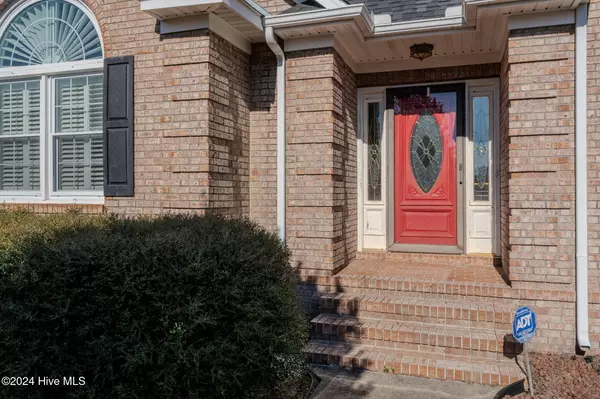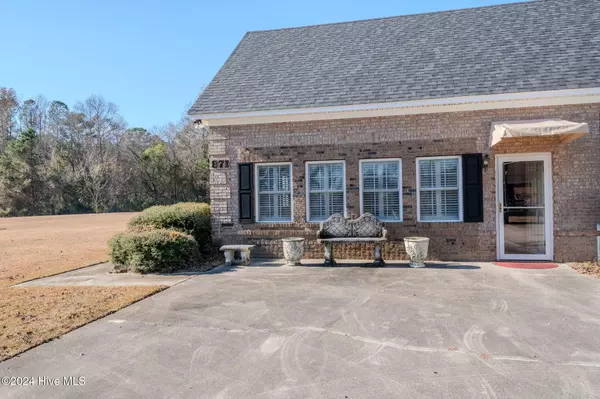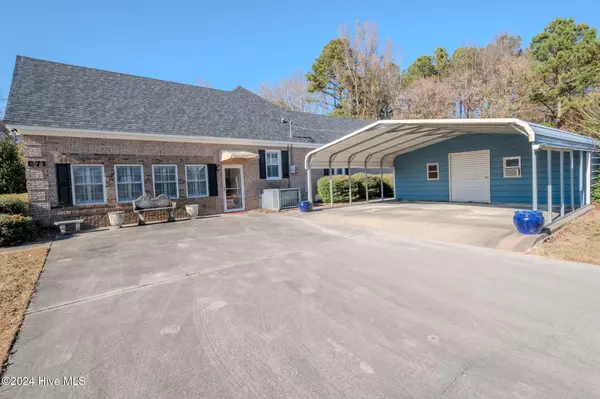
4 Beds
3 Baths
3,147 SqFt
4 Beds
3 Baths
3,147 SqFt
Key Details
Property Type Single Family Home
Sub Type Single Family Residence
Listing Status Active
Purchase Type For Sale
Square Footage 3,147 sqft
Price per Sqft $149
Subdivision Not In Subdivision
MLS Listing ID 100475991
Style Wood Frame
Bedrooms 4
Full Baths 3
HOA Y/N No
Originating Board Hive MLS
Year Built 1984
Annual Tax Amount $2,016
Lot Size 3.570 Acres
Acres 3.57
Lot Dimensions 288x395x386x852
Property Description
This home is loaded with features, including plantation shutters on all windows and doors, adding elegance and privacy throughout. Outside, the possibilities are endless. The expansive acreage includes a built-in grill, and stone wood-fire cooker, creating the perfect setting for outdoor gatherings. A basketball court adds a recreational element, while an on-site workshop with a large storage/garage area cater to hobbies, storage, or special projects. Additionally, a storage shed in the backyard offers further versatility—it can be upgraded to suit your needs or removed for additional space. This property is designed to adapt to your lifestyle, whether you're enjoying the serenity of nature, entertaining, or working on projects. Schedule your private showing today and see all this incredible home has to offer!
Location
State NC
County Duplin
Community Not In Subdivision
Zoning Call County
Direction I-40 W to exit 384 toward NC-11/Greenevers/Kenansville. Go for 0.3 miles. Turn right onto S NC Highway 11 (NC-11) toward Greenevers/Kenansville. Go for 2.9 miles. Turn right onto Pasture Branch Rd. Go for 3.1 miles Turn left onto Pasture Branch Rd. and go for 0.1 miles. House is on the left but, sits back from the road; enter driveway through electric gate.
Location Details Mainland
Rooms
Other Rooms Fountain, Shed(s), Workshop
Basement Crawl Space, None
Primary Bedroom Level Primary Living Area
Interior
Interior Features Workshop, Kitchen Island, Master Downstairs, Vaulted Ceiling(s), Ceiling Fan(s), Walk-in Shower
Heating Forced Air, Propane
Cooling Central Air
Flooring LVT/LVP, Carpet
Window Features Blinds
Appliance Washer, Stove/Oven - Electric, Refrigerator, Microwave - Built-In, Dryer, Dishwasher
Laundry Inside
Exterior
Parking Features Paved
Carport Spaces 2
Pool None
Waterfront Description None
Roof Type Architectural Shingle
Accessibility Accessible Doors, Accessible Entrance
Porch Deck
Building
Lot Description Open Lot
Story 1
Entry Level One and One Half
Foundation Brick/Mortar
Sewer Septic On Site
Water Well
New Construction No
Schools
Elementary Schools Chinquapin
Middle Schools Chinquapin
High Schools East Duplin
Others
Tax ID 091007
Acceptable Financing Cash, Conventional, FHA, VA Loan
Listing Terms Cash, Conventional, FHA, VA Loan
Special Listing Condition None

GET MORE INFORMATION

Partner | Lic# 235067







