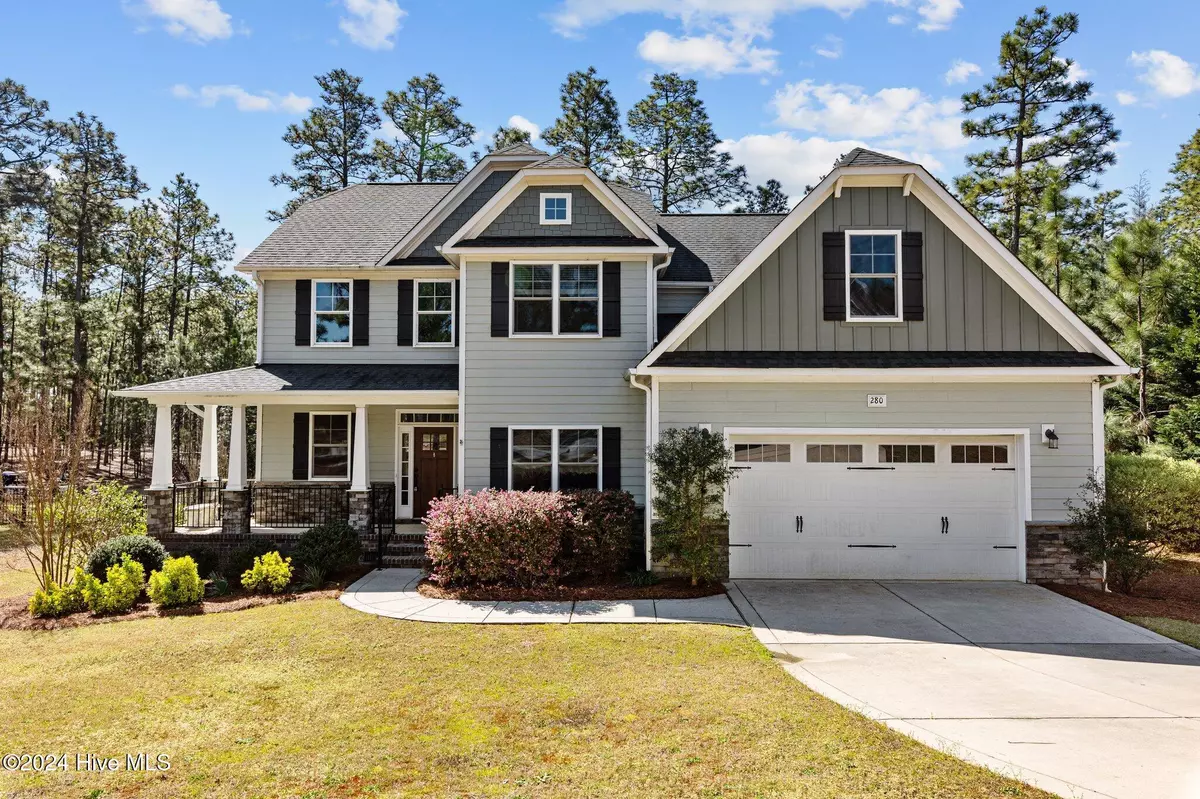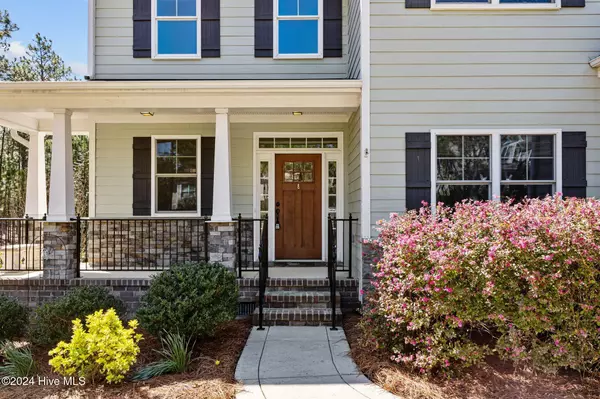
4 Beds
4 Baths
3,300 SqFt
4 Beds
4 Baths
3,300 SqFt
Key Details
Property Type Single Family Home
Sub Type Single Family Residence
Listing Status Active
Purchase Type For Sale
Square Footage 3,300 sqft
Price per Sqft $203
Subdivision Arboretum
MLS Listing ID 100475134
Style Wood Frame
Bedrooms 4
Full Baths 3
Half Baths 1
HOA Fees $1,080
HOA Y/N Yes
Originating Board Hive MLS
Year Built 2015
Annual Tax Amount $3,645
Lot Size 0.260 Acres
Acres 0.26
Lot Dimensions 100x114.82x100x115.27
Property Description
The heart of this home is its stunning primary suite, located conveniently on the main floor. This private retreat features a large walk-in closet, a spa-like bathroom with a soaking tub, dual vanities, and a separate shower. You'll love the ease of having your own sanctuary on the main level while the other bedrooms are tucked away upstairs.
The chef's kitchen is a dream come true, featuring sleek stainless steel appliances, including a double oven and natural gas cooktop range, perfect for preparing gourmet meals. Spacious, deep drawers underneath offer ample storage for all your kitchen essentials. The living areas flow seamlessly from the kitchen to the family room, creating an ideal space for entertaining guests or relaxing.
Upstairs, you'll find three generous bedrooms, each with plenty of closet space and natural light. The loft area provides additional living space, perfect for a home office, play area, or cozy reading nook. A large bonus room completes the upper level, offering endless possibilities for recreation, media, or additional storage.
The outdoor living spaces of this home are truly special, with a large screened-in porch that extends to an open deck. Enjoy peaceful afternoons or evening gatherings in this tranquil setting, with plenty of space for outdoor dining, lounging, or simply relaxing in nature.
The Arboretum community offers an array of amenities designed to enhance your lifestyle. Enjoy access to a clubhouse, community pool, fitness center, and playground—all just steps from your front door. Whether you're looking to stay active or unwind with friends, there's something for everyone in this vibrant community.
Location
State NC
County Moore
Community Arboretum
Zoning RS-2
Direction From E Pennsylvania Ave Turn left onto NC-2 W Turn left onto Knoll Rd Turn left onto Arboretum Dr Turn right at the 1st cross street onto Wiregrass Ln Destination will be on the right
Location Details Mainland
Rooms
Basement Crawl Space
Primary Bedroom Level Primary Living Area
Interior
Interior Features Master Downstairs, 9Ft+ Ceilings, Tray Ceiling(s), Ceiling Fan(s), Walk-in Shower, Walk-In Closet(s)
Heating Fireplace(s), Electric, Heat Pump, Natural Gas
Cooling Central Air
Fireplaces Type Gas Log
Fireplace Yes
Laundry Inside
Exterior
Parking Features Concrete
Garage Spaces 2.0
Roof Type Architectural Shingle
Porch Covered, Deck, Patio, Porch, Screened
Building
Story 2
Entry Level Two
Sewer Municipal Sewer
Water Municipal Water
New Construction No
Schools
Elementary Schools Southern Pines Elementary
Middle Schools Crain'S Creek Middle
High Schools Pinecrest High
Others
Tax ID 20071067
Acceptable Financing Cash, Conventional, FHA, VA Loan
Listing Terms Cash, Conventional, FHA, VA Loan
Special Listing Condition None

GET MORE INFORMATION

Partner | Lic# 235067







