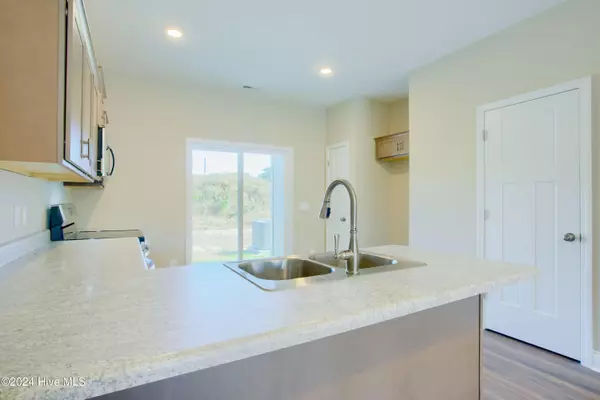
2 Beds
3 Baths
1,149 SqFt
2 Beds
3 Baths
1,149 SqFt
Key Details
Property Type Townhouse
Sub Type Townhouse
Listing Status Active Under Contract
Purchase Type For Sale
Square Footage 1,149 sqft
Price per Sqft $169
Subdivision Jacks Branch
MLS Listing ID 100474338
Style Wood Frame
Bedrooms 2
Full Baths 2
Half Baths 1
HOA Fees $840
HOA Y/N Yes
Originating Board Hive MLS
Year Built 2024
Lot Size 871 Sqft
Acres 0.02
Lot Dimensions 16.34x65x16.34x65
Property Description
Discover coastal living at its best in this never-lived spacious townhome in Jacks Branch! Ideally located just minutes from the beach and a short commute to Camp Lejeune, this townhome combines comfort, convenience, and style.
Step inside to a bright and spacious open-concept layout, perfect for entertaining or relaxing. The primary bedroom boasts a private en-suite bathroom, offering added privacy and convenience, a full bath right outside the second bedroom, while a half-bath downstairs makes hosting easy. Modern finishes, ample storage, and a thoughtfully designed kitchen with stainless steel appliances provide a sleek, contemporary feel throughout.
Enjoy the coastal breeze from your covered patio, perfect for morning coffee or evening relaxation after a day at the beach. With local shops, dining, and outdoor activities a short drive from your doorstep, this townhome is your gateway to a vibrant coastal lifestyle! Don't miss your chance to be the first to call this beautiful space home!
Location
State NC
County Onslow
Community Jacks Branch
Zoning R-5
Direction Hwy 24 to Queens Creek. R on Queens Haven, R on Smallwood. Development is just past the gas station
Location Details Mainland
Rooms
Primary Bedroom Level Non Primary Living Area
Interior
Interior Features 9Ft+ Ceilings, Ceiling Fan(s), Pantry
Heating Heat Pump, Electric
Flooring LVT/LVP, Carpet, Vinyl
Fireplaces Type None
Fireplace No
Appliance Stove/Oven - Electric, Microwave - Built-In, Dishwasher
Laundry Laundry Closet
Exterior
Parking Features Assigned, On Site, Paved
Roof Type Architectural Shingle
Porch Covered, Patio
Building
Story 2
Entry Level End Unit,Two
Foundation Slab
Sewer Municipal Sewer
Water Municipal Water
New Construction No
Schools
Elementary Schools Queens Creek
Middle Schools Swansboro
High Schools Swansboro
Others
Tax ID 1314a-47
Acceptable Financing Cash, Conventional, FHA, VA Loan
Listing Terms Cash, Conventional, FHA, VA Loan
Special Listing Condition None

GET MORE INFORMATION

Partner | Lic# 235067







