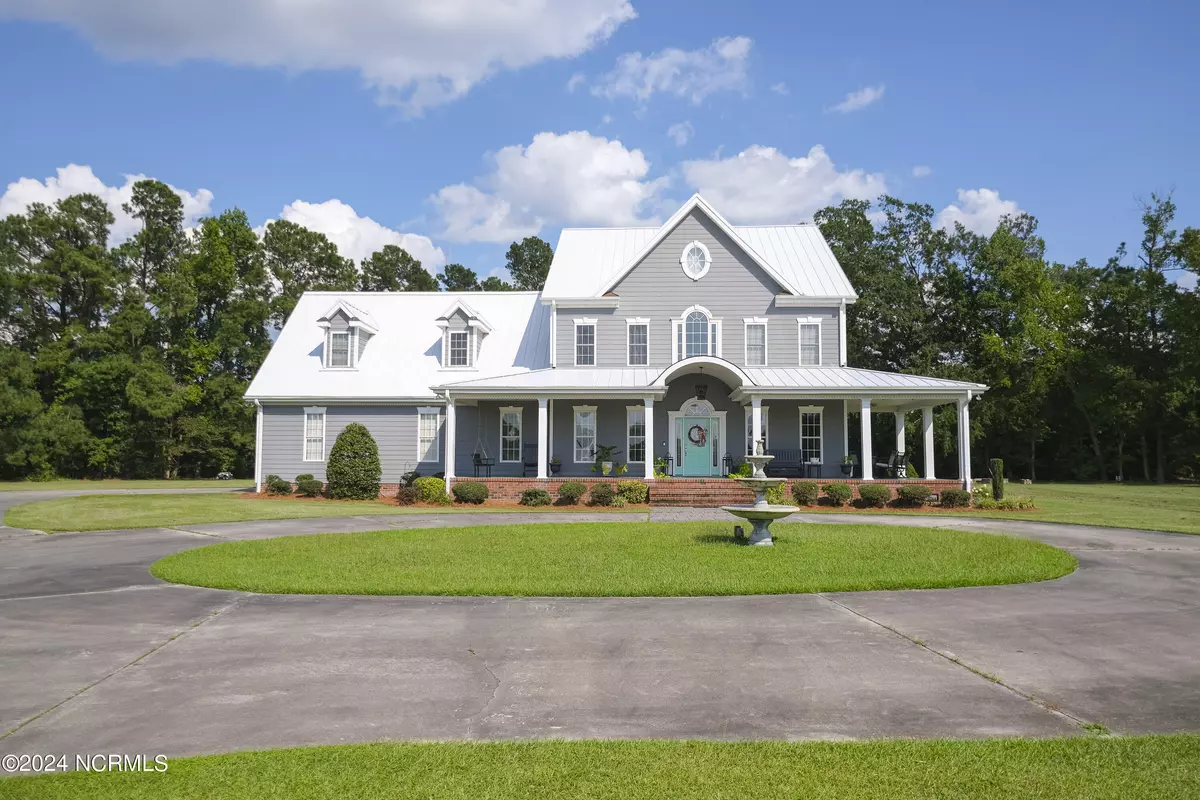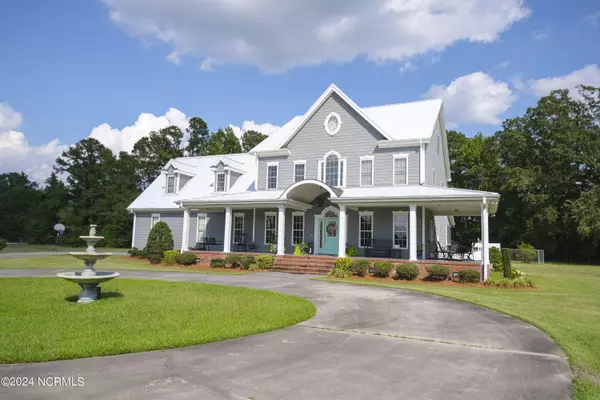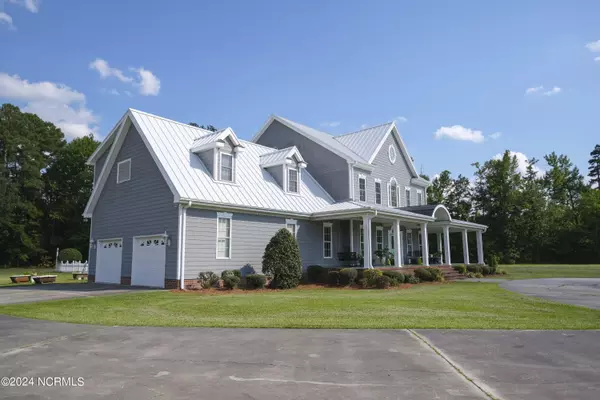
5 Beds
4 Baths
4,954 SqFt
5 Beds
4 Baths
4,954 SqFt
Key Details
Property Type Single Family Home
Sub Type Single Family Residence
Listing Status Active
Purchase Type For Sale
Square Footage 4,954 sqft
Price per Sqft $180
Subdivision Not In Subdivision
MLS Listing ID 100472199
Style Wood Frame
Bedrooms 5
Full Baths 4
HOA Y/N No
Originating Board North Carolina Regional MLS
Year Built 2001
Annual Tax Amount $3,634
Lot Size 5.700 Acres
Acres 5.7
Lot Dimensions Refer to survey in documents--not enough room here
Property Description
Guests are greeted by a marble-floor foyer with high ceilings and elaborate moldings. The private office is ideal for remote work or personal study, featuring custom built-ins and plenty of natural light. The formal dining room can also be converted into a downstairs primary suite, with a walk-in closet and attached full bathroom.
The kitchen is a chef's delight, equipped with a double oven, granite countertops, wine cooler, large island perfect for entertaining, and a walk-in pantry. An adjacent butler's pantry with washer/dryer hook-up offers additional storage and prep room. Stay cozy in the large living room by the fireplace flanked by custom built ins. Beyond the screened-in porch off the open-concept living room, there is a large pool complete with a fun slide, fountains, and a bright new pool liner installed in October of 2024. The expansive pool deck makes this space a true oasis for entertaining and family fun.
On the second floor, this home boasts 5 spacious, sun-filled bedrooms with 9-foot ceilings. The primary suite contains a bathroom with dual vanities, marble floors, whirlpool tub, and a new spa-like shower. Built-in drawers in the bedroom and an expansive walk-in closet offer endless space to organize and display your wardrobe. An upstairs laundry room paired with a humongous linen closet makes laundry day a breeze!
The third floor offers plenty of room for a pool table, home gym, and a cozy area with a projector perfect for movie or game nights. This home has a new metal roof installed February 2024; it also includes updates: a home security system, surround sound speakers, and smart thermostats. Don't miss the chance to own this impressive estate!
Location
State NC
County Lenoir
Community Not In Subdivision
Zoning AR
Direction From the Lenoir County Courthouse, head south on S Queen Street toward W King Street/Old Pink Hill Road. Turn right onto NC-11 South/NC-55/W King Street/Old Pink Hill Road, continue for 3.4 miles. Turn left only Ashland Drive, and go 0.3 miles. Turn left into driveway of 263 Ashland Drive.
Location Details Island
Rooms
Other Rooms Shed(s)
Basement Crawl Space, None
Primary Bedroom Level Non Primary Living Area
Interior
Interior Features Intercom/Music, Generator Plug, Bookcases, Kitchen Island, 9Ft+ Ceilings, Ceiling Fan(s), Central Vacuum, Pantry, Walk-In Closet(s)
Heating Gas Pack, Electric, Heat Pump, Propane
Cooling Central Air
Flooring Carpet, Marble, Wood
Fireplaces Type Gas Log
Fireplace Yes
Window Features Blinds
Appliance Wall Oven, Vent Hood, Stove/Oven - Electric, Refrigerator, Microwave - Built-In, Double Oven
Laundry Inside
Exterior
Parking Features Concrete, Garage Door Opener, Circular Driveway
Garage Spaces 2.0
Pool In Ground
Roof Type Metal
Porch Covered, Porch, Screened
Building
Lot Description Open Lot
Story 3
Entry Level Three Or More
Water Municipal Water
New Construction No
Schools
Elementary Schools Moss Hill Elementary
Middle Schools Woodington
High Schools South Lenior
Others
Tax ID 451403007729
Acceptable Financing Cash, Conventional, FHA, VA Loan
Listing Terms Cash, Conventional, FHA, VA Loan
Special Listing Condition None

GET MORE INFORMATION

Partner | Lic# 235067







