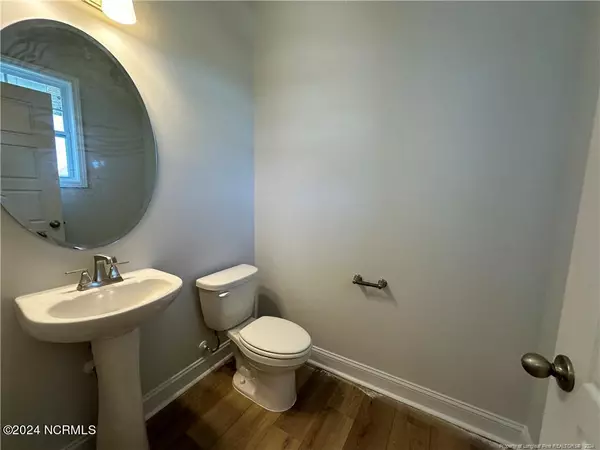
4 Beds
3 Baths
2,040 SqFt
4 Beds
3 Baths
2,040 SqFt
Key Details
Property Type Single Family Home
Sub Type Single Family Residence
Listing Status Active
Purchase Type For Sale
Square Footage 2,040 sqft
Price per Sqft $170
MLS Listing ID 100472114
Style Wood Frame
Bedrooms 4
Full Baths 2
Half Baths 1
HOA Fees $525
HOA Y/N Yes
Originating Board North Carolina Regional MLS
Year Built 2024
Lot Size 0.260 Acres
Acres 0.26
Property Description
Location
State NC
County Cumberland
Community Other
Direction From Fayetteville, take 87S to 95S. Take exit 41 from 95S. Turn left on NC-59 S/Chicken Foot Rd. Turn Rt at Sand Hill Rd. Continue on Braxton Rd. Turn right on Rossendale Dr. Turn left on Amusement Dr. **** For GPS Only: Use 250 Rossendale Dr, Hope MillS
Location Details Mainland
Rooms
Primary Bedroom Level Non Primary Living Area
Interior
Interior Features Foyer, Kitchen Island, Tray Ceiling(s), Walk-In Closet(s)
Heating Heat Pump, Forced Air
Cooling Central Air
Flooring LVT/LVP, Carpet
Appliance Range, Microwave - Built-In, Dishwasher
Laundry Hookup - Dryer, Washer Hookup
Exterior
Parking Features Concrete
Garage Spaces 2.0
Roof Type Shingle
Porch Covered, Patio, Porch
Building
Lot Description See Remarks
Story 2
Entry Level Two
Foundation Slab
Sewer Municipal Sewer
Water Municipal Water
New Construction Yes
Schools
Elementary Schools Gallberry Farm
Middle Schools Gray'S Creek
High Schools Gray'S Creek
Others
Tax ID 0422-09-7363
Special Listing Condition None

GET MORE INFORMATION

Partner | Lic# 235067







