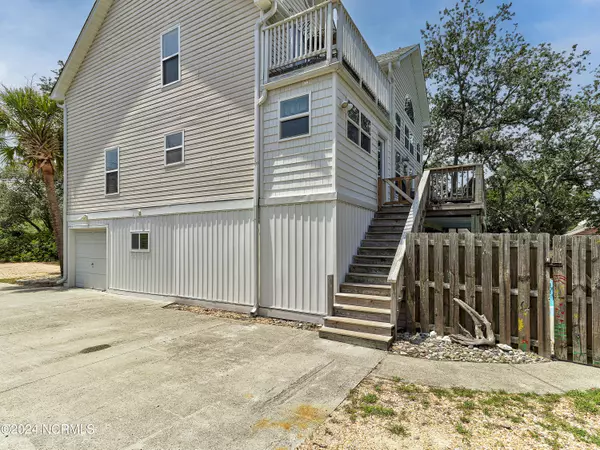
3 Beds
2 Baths
2,630 SqFt
3 Beds
2 Baths
2,630 SqFt
Key Details
Property Type Single Family Home
Sub Type Single Family Residence
Listing Status Active
Purchase Type For Sale
Square Footage 2,630 sqft
Price per Sqft $303
Subdivision Pleasure Cay
MLS Listing ID 100469209
Style Wood Frame
Bedrooms 3
Full Baths 2
HOA Fees $295
HOA Y/N Yes
Originating Board North Carolina Regional MLS
Year Built 1996
Annual Tax Amount $2,620
Lot Size 0.277 Acres
Acres 0.28
Lot Dimensions Irregular
Property Description
** Price reduced $70k **
5 Total bedrooms and 3 bathrooms, this home offers the perfect blend of comfort, convenience, and livability. The main living area contains 3 spacious bedrooms, 2 full baths, and a large bonus room located on the second and third floors. The master bedroom has a large walk-in closet and a private balcony. The first floor boasts a beautifully designed in-law suite with 2 bedrooms, a full kitchen, and a private entrance—ideal for guests or multi-generational living. Enjoy the ultimate outdoor oasis with a large, fenced in backyard, complete with an in-ground pool and an expansive deck. There is a 1 car garage and plenty of parking. Plus, a deeded 28' boat slip with gated access and parking gives you easy access to the water. Just a short golf cart ride away, you'll find shopping, dining, and the vibrant boardwalk. Coastal living at its finest!
Location
State NC
County New Hanover
Community Pleasure Cay
Zoning R-2
Direction South on Carolina Beach Rd. Go over Snow's Cut Bridge Turn Left on Access Rd. Turn Right on Peninsula Dr. Turn Right on Tahiti Ct.
Location Details Island
Rooms
Other Rooms Storage
Primary Bedroom Level Primary Living Area
Interior
Interior Features Mud Room, In-Law Floorplan, 9Ft+ Ceilings, Ceiling Fan(s), Eat-in Kitchen, Walk-In Closet(s)
Heating Electric, Forced Air
Cooling Central Air
Flooring Carpet, Laminate, Tile, Wood
Fireplaces Type None
Fireplace No
Window Features Blinds
Appliance Stove/Oven - Electric, Refrigerator, Dishwasher
Laundry Laundry Closet
Exterior
Exterior Feature Outdoor Shower
Parking Features On Site, Paved
Garage Spaces 1.0
Pool In Ground
Waterfront Description Bulkhead,Deeded Water Access
Roof Type Architectural Shingle
Porch Deck
Building
Lot Description Cul-de-Sac Lot
Story 3
Entry Level Three Or More
Foundation Other, Slab
Sewer Municipal Sewer
Water Municipal Water
Structure Type Outdoor Shower
New Construction No
Schools
Elementary Schools Carolina Beach
Middle Schools Murray
High Schools Ashley
Others
Tax ID R08810-002-025-000
Acceptable Financing Cash, Conventional
Listing Terms Cash, Conventional
Special Listing Condition None

GET MORE INFORMATION

Partner | Lic# 235067







