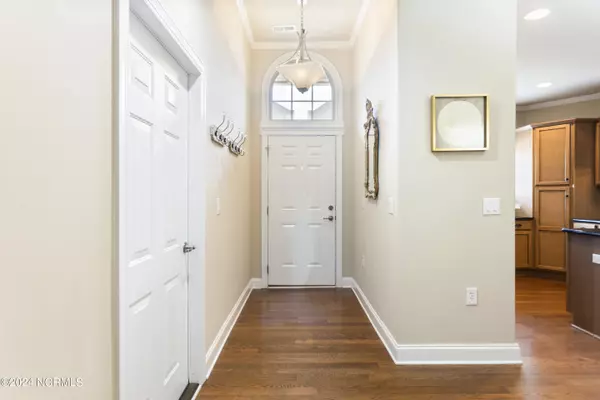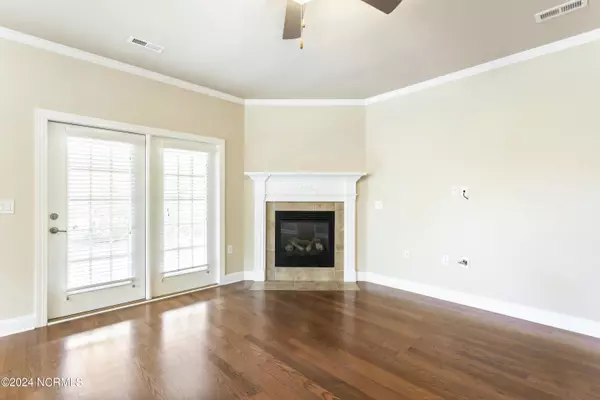
3 Beds
2 Baths
1,725 SqFt
3 Beds
2 Baths
1,725 SqFt
OPEN HOUSE
Sun Dec 15, 1:00pm - 3:00pm
Key Details
Property Type Townhouse
Sub Type Townhouse
Listing Status Active
Purchase Type For Sale
Square Footage 1,725 sqft
Price per Sqft $225
Subdivision Brunswick Forest
MLS Listing ID 100469146
Style Wood Frame
Bedrooms 3
Full Baths 2
HOA Fees $6,222
HOA Y/N Yes
Originating Board Hive MLS
Year Built 2007
Annual Tax Amount $2,405
Lot Size 4,095 Sqft
Acres 0.09
Lot Dimensions 34.190290°/-78.024158°
Property Description
Are you ready to step into a beautifully maintained end-unit townhome? This is your opportunity! Located in the vibrant community of Brunswick Forest, you'll enjoy a lifestyle that seamlessly blends relaxation and adventure. With Downtown Wilmington just 15 minutes away and stunning Wrightsville Beach, historic Southport, and charming Oak Island within easy reach via I-17 and I-133, your next great escape is just around the corner.
Brunswick Forest offers a wealth of activities to keep you engaged: tennis and pickleball courts, indoor and outdoor pools, a fitness center, scenic walking trails, basketball courts, fishing spots, and a welcoming clubhouse, an easy walk or drive to the grocery store all surrounded by friendly neighbors who can't wait to meet you!
When it's time to unwind, you'll appreciate this open-concept, single-level home. Enjoy hardwood floors in the living ,dining area and kitchen that is equipped with spacious granite countertops perfect for creating delicious meals. The tall ceilings and crown molding create an airy, inviting atmosphere, while the cozy living room—with its fireplace and surround sound—sets the perfect scene for movie nights or entertaining guests.
Take a breath of fresh air in the charming screened-in porch, where you can enjoy the outdoors without the nuisance of bugs. The primary suite is a true retreat, featuring trey ceilings and a separate sitting area divided by elegant French doors. The spa-like primary bath includes ceramic tile, a soaking tub, a walk-in shower, and dual sinks.
Convenience is at your fingertips with the laundry room located just off the primary suite, making daily chores a breeze. Plus, our preferred lender is offering a $550 credit toward your appraisal or home warranty! Call to schedule your tour and find out much more about what is being offered!
Location
State NC
County Brunswick
Community Brunswick Forest
Zoning Le-Pud
Direction turn left onto springfield dr. and then left onto lillibridge, home will be on the right hand side
Location Details Mainland
Rooms
Basement None
Primary Bedroom Level Primary Living Area
Interior
Interior Features Master Downstairs, 9Ft+ Ceilings, Vaulted Ceiling(s), Walk-In Closet(s)
Heating Heat Pump, Propane
Cooling Central Air
Flooring Wood
Window Features Thermal Windows
Laundry In Hall
Exterior
Parking Features On Street, Concrete, Garage Door Opener
Garage Spaces 2.0
Utilities Available Community Water
Roof Type Shingle
Porch Covered, Enclosed, Patio, Screened
Building
Lot Description Wooded
Story 1
Entry Level One
Foundation Slab
Sewer Community Sewer
New Construction No
Schools
Elementary Schools Town Creek
Middle Schools Leland
High Schools North Brunswick
Others
Tax ID 058fa015
Acceptable Financing Cash, Conventional, FHA, VA Loan
Listing Terms Cash, Conventional, FHA, VA Loan
Special Listing Condition None

GET MORE INFORMATION

Partner | Lic# 235067







