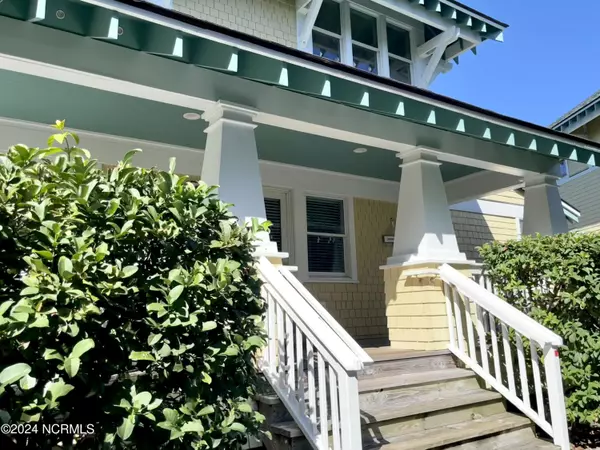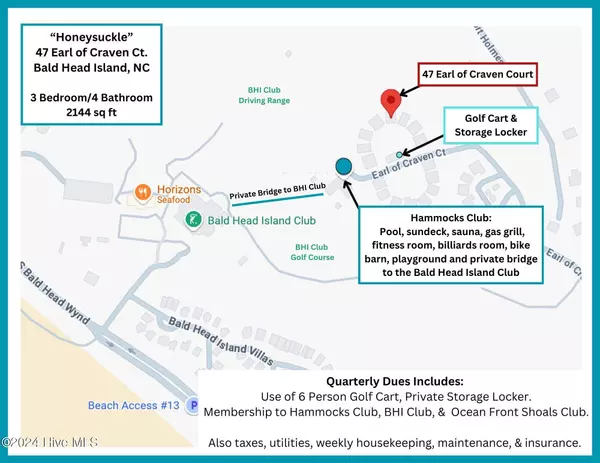
3 Beds
4 Baths
2,144 SqFt
3 Beds
4 Baths
2,144 SqFt
Key Details
Property Type Single Family Home
Sub Type Fractional
Listing Status Active
Purchase Type For Sale
Square Footage 2,144 sqft
Price per Sqft $42
Subdivision Bhi Hammocks
MLS Listing ID 100468858
Style Wood Frame
Bedrooms 3
Full Baths 3
Half Baths 1
HOA Fees $11,913
Originating Board North Carolina Regional MLS
Year Built 2005
Property Description
This ownership also includes the use of a 6 person golf cart to use to explore the island, beaches, shops, restaurants, and private clubs. Or play around a golf at the magnificent Bald Head Island Club, grab lunch, take a dip in the pool, then relax in your private hammock on your back deck. This is truly a turnkey worry free kind of vacation home ownership, an opportunity you don't want to miss!
Honeysuckle Cottage is a three-bedroom reverse floor plan. On the first floor you will find all three bedrooms, two king bedrooms and one double-queen bedroom (with two queen beds), each with separate baths, as well as the laundry room. Upstairs you will find a half-bath, the kitchen, dining, and living areas.
Ownership includes membership and benefits in the Bald Head Island Club, the oceanfront Shoals Club as well as the on-site Hammocks Club with its own pool, sundeck, sauna, gas grill, fitness room, billiards room, bike barn, playground and private bridge to the Bald Head Island Club, just steps away from the cottages.
The quarterly dues include BHI Club Sports, the Hammocks Club, Shoals Beach Club memberships, taxes, insurance, maintenance, weekly housekeeping, utilities, private storage locker, and 6 person golf cart.
Upcoming Week J Use Weeks: 10/31/2024 thru 11/06/2024, 01/30/2025-02/06/2025, 05/01/2025-05/08/2025, 08/07/2025-08/14/2025, 11/06/2025-11/13/2025, 02/05/2026-02/12/2026, 05/07/2026-05/14/2026, 08/13/2026-08/20/2026, 11/12/2026-11/19/2026
Location
State NC
County Brunswick
Community Bhi Hammocks
Zoning Condo BHI
Direction Take ferry to Bald Head Island. Take N Bald Head Wynd. Turn right on Earl of Craven Court. Phase II of the Hammocks will be on the right. 4th Hammock on right.
Location Details Island
Rooms
Basement Crawl Space
Primary Bedroom Level Non Primary Living Area
Interior
Interior Features Master Downstairs, 9Ft+ Ceilings, Tray Ceiling(s), Ceiling Fan(s), Furnished, Pantry, Walk-in Shower
Heating Electric, Heat Pump
Cooling Central Air
Flooring Carpet, Tile, Wood
Fireplaces Type Gas Log
Fireplace Yes
Window Features Blinds
Appliance Washer, Stove/Oven - Electric, Refrigerator, Microwave - Built-In, Dryer, Dishwasher
Laundry Laundry Closet
Exterior
Parking Features Golf Cart Parking, Detached
Garage Spaces 1.0
Waterfront Description None
Roof Type Shingle
Accessibility None
Porch Covered, Deck, Porch, Screened
Building
Story 2
Entry Level Two
Foundation Combination
Sewer Municipal Sewer
Water Municipal Water
New Construction No
Others
Tax ID 2641h00131
Acceptable Financing Cash, Conventional
Listing Terms Cash, Conventional
Special Listing Condition None

GET MORE INFORMATION

Partner | Lic# 235067







