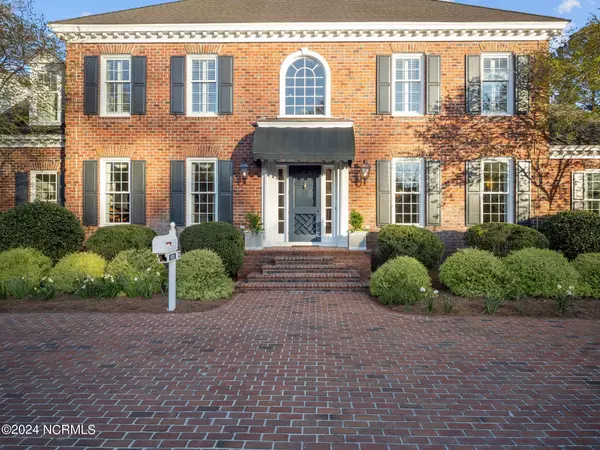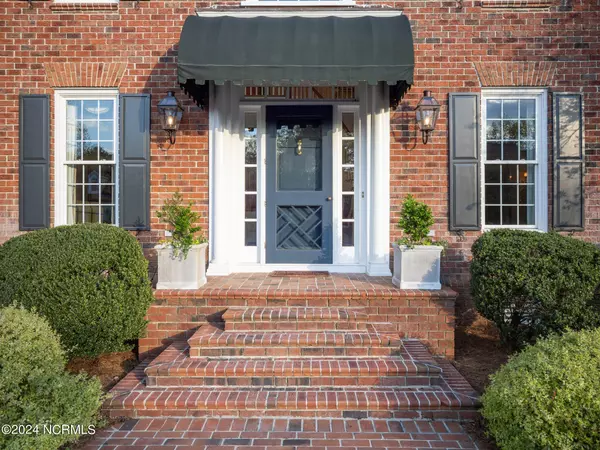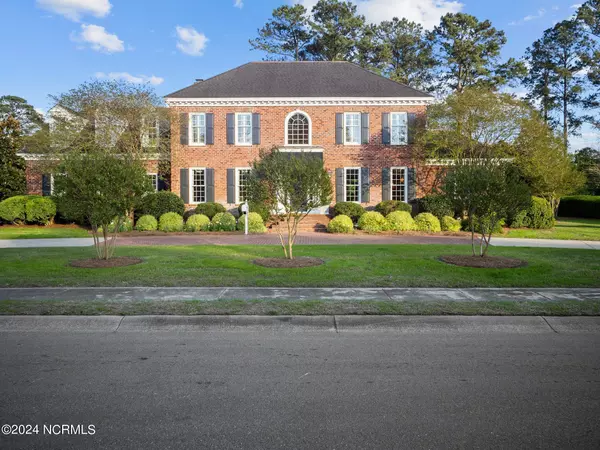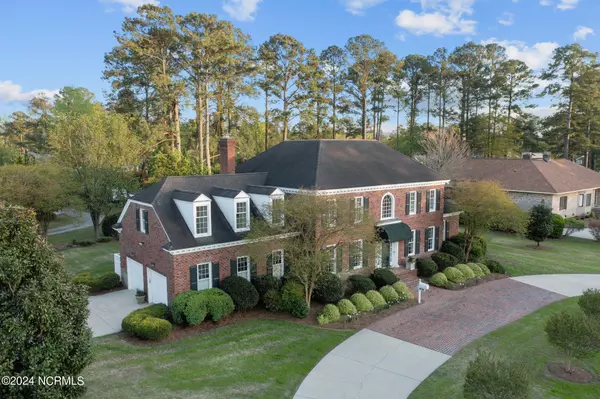
4 Beds
5 Baths
4,663 SqFt
4 Beds
5 Baths
4,663 SqFt
Key Details
Property Type Single Family Home
Sub Type Single Family Residence
Listing Status Pending
Purchase Type For Sale
Square Footage 4,663 sqft
Price per Sqft $152
Subdivision Parkwood Estates
MLS Listing ID 100467767
Style Wood Frame
Bedrooms 4
Full Baths 4
Half Baths 1
HOA Y/N No
Originating Board North Carolina Regional MLS
Year Built 1985
Lot Size 0.810 Acres
Acres 0.81
Lot Dimensions 176x264x212x40x40x208
Property Description
pristine home. Cascaded in natural lighting, the living room is the perfect place to enjoy a morning cup of coffee while listening to
the birds welcome in the new day. Need a space to enjoy your favorite book? This home has a cozy study! As you make your way to the family room take note of all the built-in cabinets and
storage space. This kitchen is truly a chef's dream with a gas cooktop and a double oven. With so many cabinets and countertop space, you will never have to worry about where to put
all those kitchen gadgets. With the huge kitchen island, this is really a great place to make memories over meals! The open layout of the family room, kitchen and breakfast nook creates a focal point for gatherings. This home also has a huge formal dining room with plenty of space for everyone to enjoy holidays or get togethers. Downstairs also houses a bedroom and full bath! As you make your way upstairs take note of the large recreation room and the other two sizable bedrooms. Need a little rest and relaxation? Retreat to the master suit which has its own sitting area and spa-like bathroom. Not only is the updated bath beautiful, but the shower also has a steam system! Want your own little oasis? All you need to do is step out the back door and
enjoy a cocktail or dinner on one of the two brick patios. The mature landscaping is maintained with an easy-to-use, irrigation system with its own well that is cost efficient and easy to use! Conveniently located to local shopping, restaurants, crystal coast beaches and military bases. This gorgeous abode won't last long!
Location
State NC
County Onslow
Community Parkwood Estates
Zoning Residential
Direction From Gum Branch Rd. turn onto Plantation Blvd., left onto Northwoods Drive. Turn left onto Ramona Avenue. Right onto Tweed Dr.
Location Details Mainland
Rooms
Basement Crawl Space
Primary Bedroom Level Non Primary Living Area
Interior
Interior Features Foyer, Kitchen Island, 9Ft+ Ceilings, Tray Ceiling(s), Ceiling Fan(s), Walk-in Shower, Walk-In Closet(s)
Heating Electric, Heat Pump
Cooling Central Air
Flooring Carpet, Tile
Fireplaces Type Gas Log
Fireplace Yes
Appliance Refrigerator, Microwave - Built-In, Dishwasher, Cooktop - Gas
Exterior
Parking Features Attached, Paved
Garage Spaces 2.0
Roof Type Architectural Shingle
Porch Patio
Building
Story 2
Entry Level Two
Sewer Municipal Sewer
Water Municipal Water
New Construction No
Schools
Elementary Schools Parkwood
Middle Schools Northwoods Park
High Schools Jacksonville
Others
Tax ID 339e-15
Acceptable Financing Cash, Conventional, FHA, VA Loan
Listing Terms Cash, Conventional, FHA, VA Loan
Special Listing Condition None

GET MORE INFORMATION

Partner | Lic# 235067







