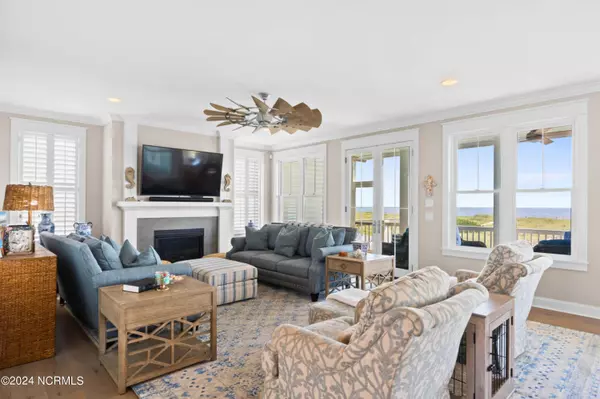
6 Beds
7 Baths
3,758 SqFt
6 Beds
7 Baths
3,758 SqFt
Key Details
Property Type Single Family Home
Sub Type Single Family Residence
Listing Status Active Under Contract
Purchase Type For Sale
Square Footage 3,758 sqft
Price per Sqft $931
Subdivision Holden Beach West
MLS Listing ID 100467519
Style Wood Frame
Bedrooms 6
Full Baths 6
Half Baths 1
HOA Fees $760
HOA Y/N Yes
Originating Board North Carolina Regional MLS
Year Built 1996
Annual Tax Amount $5,755
Lot Size 1.250 Acres
Acres 1.25
Lot Dimensions 70x178x70x177
Property Description
From the moment you enter, you're surrounded by custom craftsmanship. Beautiful hardwood floors & cabinetry flow through open living spaces, while designer finishes evoke refined coastal elegance. The fully furnished interiors reflect an upscale beach lifestyle, & high-end appliances in the gourmet kitchen make meal preparation a breeze. The large island with its custom double waterfall edge is perfect for gathering. Each bedroom is a private oasis, complete with its own en-suite bath, ensuring comfort & privacy. Thoughtful details, such as monogrammed bath towels, beach towels, and shower curtains create a personalized and welcoming atmosphere throughout the home.
Indoor and outdoor living is perfected at Coastal Marsh. Relax by the heated and cooled private pool, complete with a spa, luxurious lounge furniture, & monogrammed umbrellas. Hone your skills on the putting green, or gather around the gas fire pit for evening enjoyment. A built-in mosquito treatment system ensures year-round comfort, while a state-of-the-art Sonos whole-house entertainment system keeps everyone entertained both inside and out. For added convenience, Coastal Marsh features a 3-stop elevator for easy access to all levels, and the slate stone driveway provides an elegant welcome.
Whether you're seeking a peaceful family escape or a luxurious beach rental, Coastal Marsh offers it all. Discover the serenity, luxury, and joy of beachside living on Holden Beach - an experience designed for those who value both relaxation and refined comfort
Location
State NC
County Brunswick
Community Holden Beach West
Zoning Hb-R-1
Direction Cross the Holden Beach and turn Right on to Ocean Blvd W. Follow 5 miles to the gate. House will be on the left.
Location Details Island
Rooms
Other Rooms Shower, Storage
Basement None
Primary Bedroom Level Non Primary Living Area
Interior
Interior Features Solid Surface, Kitchen Island, Elevator, 9Ft+ Ceilings, Ceiling Fan(s), Furnished, Walk-in Shower, Wet Bar, Walk-In Closet(s)
Heating Electric, Forced Air, Heat Pump
Cooling Central Air
Flooring LVT/LVP, Carpet, Tile
Fireplaces Type Gas Log
Fireplace Yes
Window Features Blinds
Appliance Washer, Vent Hood, Refrigerator, Microwave - Built-In, Dryer, Dishwasher, Cooktop - Gas, Bar Refrigerator
Laundry Laundry Closet
Exterior
Exterior Feature Outdoor Shower, Irrigation System, Gas Logs, Gas Grill
Parking Features Gravel, On Site, Unpaved
Pool In Ground
Waterfront Description ICW View,Waterfront Comm
View Ocean, Water
Roof Type Metal
Porch Covered, Deck, Porch, Screened
Building
Story 2
Entry Level Two
Foundation Other, Raised
Sewer Municipal Sewer
Water Municipal Water
Structure Type Outdoor Shower,Irrigation System,Gas Logs,Gas Grill
New Construction No
Schools
Elementary Schools Virginia Williamson
Middle Schools Cedar Grove
High Schools West Brunswick
Others
Tax ID 245fb028
Acceptable Financing Cash, Conventional
Listing Terms Cash, Conventional
Special Listing Condition None

GET MORE INFORMATION

Partner | Lic# 235067







