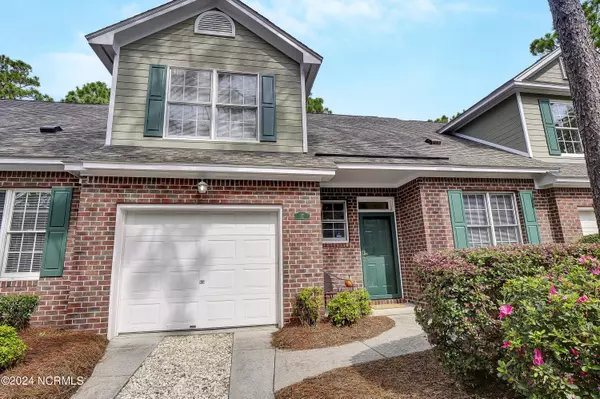
3 Beds
3 Baths
1,816 SqFt
3 Beds
3 Baths
1,816 SqFt
Key Details
Property Type Townhouse
Sub Type Townhouse
Listing Status Active Under Contract
Purchase Type For Sale
Square Footage 1,816 sqft
Price per Sqft $212
Subdivision Ashton
MLS Listing ID 100466023
Style Wood Frame
Bedrooms 3
Full Baths 2
Half Baths 1
HOA Fees $4,200
HOA Y/N Yes
Originating Board Hive MLS
Year Built 1995
Lot Size 2,352 Sqft
Acres 0.05
Lot Dimensions 73x32x73x32
Property Description
Location
State NC
County New Hanover
Community Ashton
Zoning MF-L
Direction From UNCW. Travel North on Racine Drive. Turn Right on Racine Dr into Ashton Townhomes. Unit 17 will be on your left.
Location Details Mainland
Rooms
Basement None
Primary Bedroom Level Primary Living Area
Interior
Interior Features Master Downstairs, 9Ft+ Ceilings, Vaulted Ceiling(s), Ceiling Fan(s), Walk-In Closet(s)
Heating Heat Pump, Electric
Flooring Carpet, Vinyl
Window Features Thermal Windows,Blinds
Appliance Washer, Vent Hood, Stove/Oven - Electric, Refrigerator, Microwave - Built-In, Dryer, Disposal, Dishwasher
Laundry In Hall
Exterior
Parking Features On Street, Asphalt, Concrete, Garage Door Opener, Off Street
Garage Spaces 1.0
Roof Type Architectural Shingle
Porch Patio, Porch
Building
Story 2
Entry Level Two
Foundation Slab
Sewer Municipal Sewer
Water Municipal Water
New Construction No
Schools
Elementary Schools College Park
Middle Schools Noble
High Schools New Hanover
Others
Tax ID 314706.39.3610.000
Acceptable Financing Cash, Conventional
Listing Terms Cash, Conventional
Special Listing Condition None

GET MORE INFORMATION

Partner | Lic# 235067







