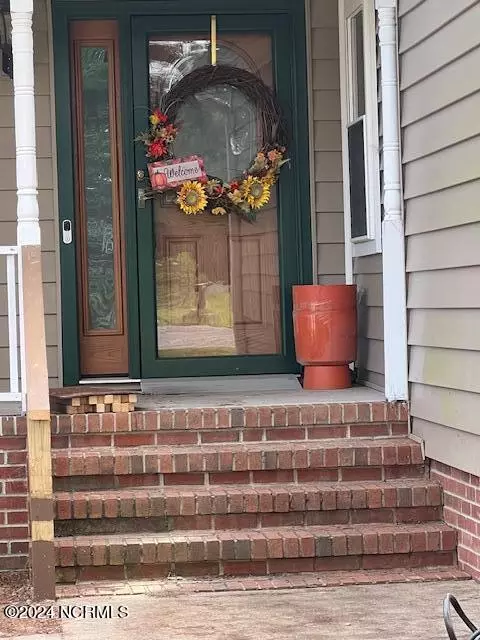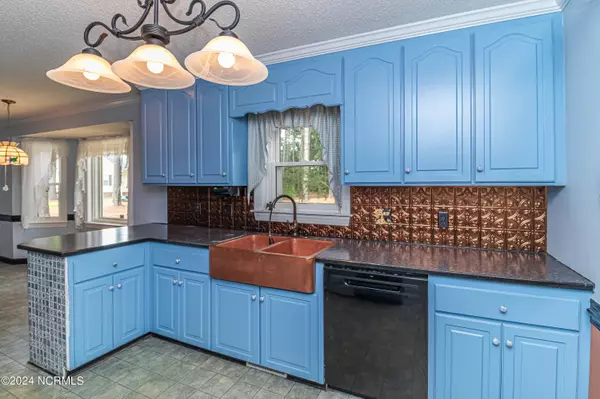
4 Beds
2 Baths
1,948 SqFt
4 Beds
2 Baths
1,948 SqFt
Key Details
Property Type Single Family Home
Sub Type Single Family Residence
Listing Status Active
Purchase Type For Sale
Square Footage 1,948 sqft
Price per Sqft $133
Subdivision Hunters Creek
MLS Listing ID 100466009
Bedrooms 4
Full Baths 2
HOA Y/N No
Originating Board North Carolina Regional MLS
Year Built 1997
Annual Tax Amount $2,914
Lot Size 0.580 Acres
Acres 0.58
Lot Dimensions 36x45x156x149x95x166
Property Description
Location
State NC
County Wayne
Community Hunters Creek
Zoning R15
Direction North Berkeley Blvd. right on Central Height Rd. right on Hunters Creek Dr. right onto Schoodic Place
Location Details Mainland
Rooms
Basement Crawl Space
Primary Bedroom Level Primary Living Area
Interior
Interior Features Master Downstairs
Heating Heat Pump, Electric
Exterior
Parking Features Concrete
Garage Spaces 2.0
Pool None
Utilities Available Community Water, Sewer Connected
Waterfront Description None
View Water
Roof Type Composition
Porch Deck, Porch
Building
Story 1
Entry Level One
New Construction No
Schools
Elementary Schools Tommy'S Road
Middle Schools Eastern Wayne
High Schools Eastern Wayne
Others
Tax ID 3529988663
Acceptable Financing Cash, Conventional, FHA, VA Loan
Listing Terms Cash, Conventional, FHA, VA Loan
Special Listing Condition None

GET MORE INFORMATION

Partner | Lic# 235067







