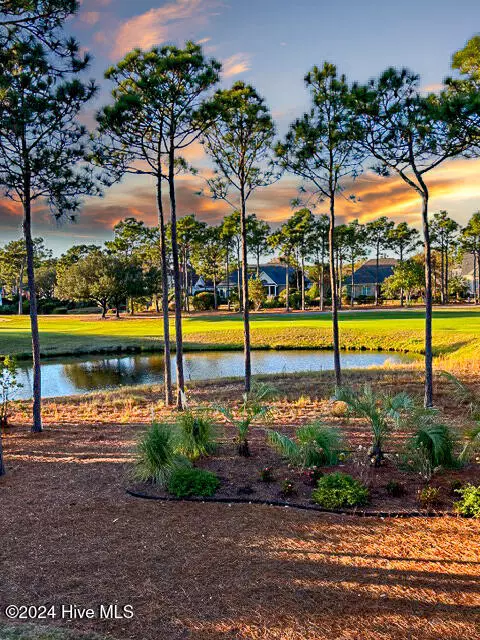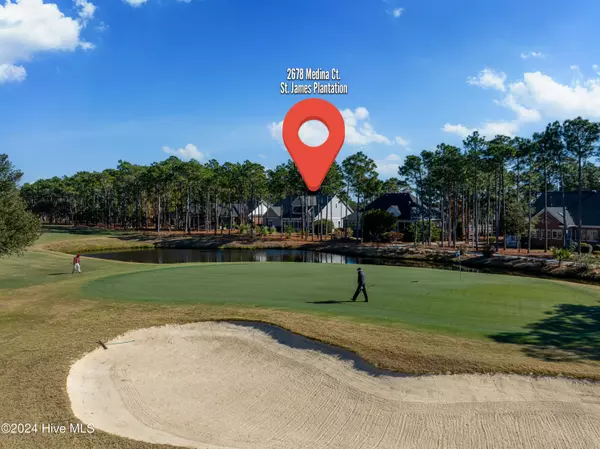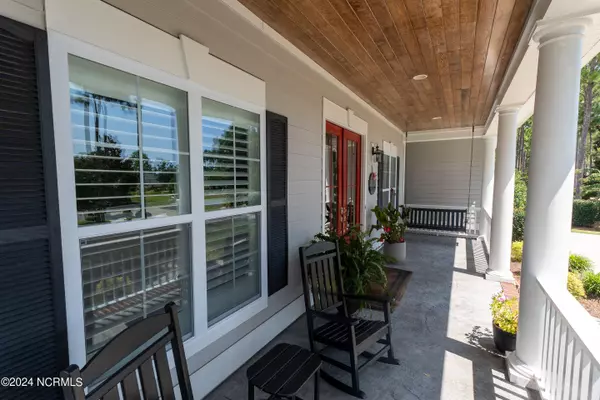
4 Beds
4 Baths
3,867 SqFt
4 Beds
4 Baths
3,867 SqFt
Key Details
Property Type Single Family Home
Sub Type Single Family Residence
Listing Status Active
Purchase Type For Sale
Square Footage 3,867 sqft
Price per Sqft $309
Subdivision St James
MLS Listing ID 100465963
Style Wood Frame
Bedrooms 4
Full Baths 4
HOA Fees $1,120
HOA Y/N Yes
Originating Board Hive MLS
Year Built 2017
Lot Size 0.390 Acres
Acres 0.39
Lot Dimensions 182 x 96 x 181 x 90
Property Description
As you step inside, you'll immediately notice the spacious and open floor plan, designed for modern living. The centerpieces of both the living area and sunroom is a gorgeous stone fireplace, adding warmth and charm to the space. The large windows throughout the home allow for plenty of natural light, highlighting the tasteful finishes and high-quality craftsmanship.
One of the standout features of this home is the upstairs man cave, a haven for relaxation and entertainment. Perfect for a pool table, bar and plenty of space to unwind especially If you want to host friends to enjoy the big game on the two 65 inch tvs. The adjacent happy hour deck offers breathtaking views of the golf course and a serene pond, making it the ideal spot to watch the sunset or enjoy a morning coffee.
The home is also well-suited for outdoor entertaining, with the 4 seasons room providing a seamless transition from indoor to outdoor living. Whether you're hosting a summer BBQ or simply enjoying a peaceful evening, this is sure to be a favorite spot.
Overall, this St. James home is a rare find, offering a blend of luxury, convenience, and stunning views. It's perfect for those who value an active lifestyle and love to entertain in style. Don't miss the opportunity to make this exceptional property your own!
Location
State NC
County Brunswick
Community St James
Zoning SJ-PUD
Direction Enter the Seaside Gate and take Pine Forest to Morningdale Dr. Turn right on Medina Ave West. Bear left on Medina Ct. Home is on the left.
Location Details Mainland
Rooms
Basement None
Primary Bedroom Level Primary Living Area
Interior
Interior Features Foyer, Solid Surface, Bookcases, Kitchen Island, Master Downstairs, 9Ft+ Ceilings, Tray Ceiling(s), Ceiling Fan(s), Pantry, Walk-in Shower, Wet Bar, Walk-In Closet(s)
Heating Heat Pump, Fireplace(s), Electric
Flooring Carpet, Wood
Fireplaces Type Gas Log
Fireplace Yes
Window Features DP50 Windows,Blinds
Laundry Inside
Exterior
Exterior Feature Irrigation System, Gas Logs
Parking Features Concrete
Garage Spaces 2.0
Waterfront Description None
View Golf Course, Pond
Roof Type Architectural Shingle
Accessibility Accessible Hallway(s)
Porch Deck, Enclosed
Building
Lot Description Cul-de-Sac Lot, On Golf Course, Wooded
Story 2
Entry Level One and One Half
Foundation Raised, Slab
Sewer Municipal Sewer
Water Municipal Water
Structure Type Irrigation System,Gas Logs
New Construction No
Schools
Elementary Schools Virginia Williamson
Middle Schools South Brunswick
High Schools South Brunswick
Others
Tax ID 219kb009
Acceptable Financing Cash, Conventional
Listing Terms Cash, Conventional
Special Listing Condition None

GET MORE INFORMATION

Partner | Lic# 235067







