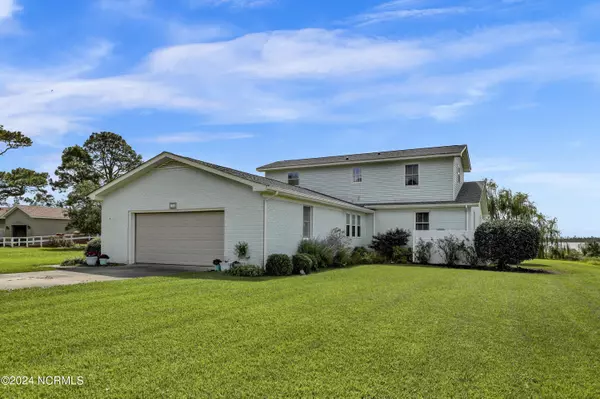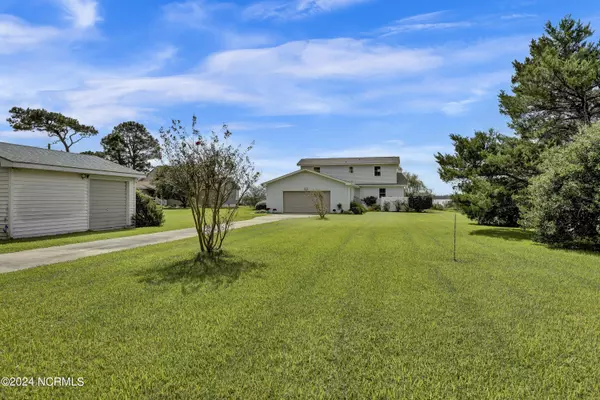
3 Beds
3 Baths
2,462 SqFt
3 Beds
3 Baths
2,462 SqFt
Key Details
Property Type Single Family Home
Sub Type Single Family Residence
Listing Status Active
Purchase Type For Sale
Square Footage 2,462 sqft
Price per Sqft $324
Subdivision Not In Subdivision
MLS Listing ID 100465500
Style Wood Frame
Bedrooms 3
Full Baths 2
Half Baths 1
HOA Y/N No
Originating Board North Carolina Regional MLS
Year Built 1985
Annual Tax Amount $2,038
Lot Size 0.900 Acres
Acres 0.9
Lot Dimensions 331 x 87 x 354 x 121
Property Description
Location
State NC
County Carteret
Community Not In Subdivision
Zoning RESIDENTIAL
Direction Hwy 70 North towards Cedar Island. Make a right onto Marshallberg Road. Make a right onto Straits Road. Make a left onto Pigott Road. Make a left on Sleepy Point Road. Make a right onto Blue Heron Lane. House will be on the left.
Location Details Mainland
Rooms
Other Rooms Shed(s)
Basement Crawl Space
Primary Bedroom Level Primary Living Area
Interior
Interior Features Master Downstairs, Ceiling Fan(s), Furnished, Pantry
Heating Heat Pump, Electric
Cooling Central Air
Flooring Carpet, Tile, Wood
Fireplaces Type Gas Log
Fireplace Yes
Window Features Storm Window(s),Blinds
Appliance Washer, Wall Oven, Stove/Oven - Electric, Refrigerator, Microwave - Built-In, Dryer, Dishwasher, Cooktop - Electric
Exterior
Parking Features Unpaved, Paved
Garage Spaces 2.0
Waterfront Description Boat Lift,Deeded Water Rights,Deeded Waterfront,Water Depth 4+
View See Remarks, Sound View, Water
Roof Type Shingle,Composition
Porch Open, Deck, Wrap Around
Building
Story 2
Entry Level Two
Foundation Brick/Mortar
Sewer Septic On Site
Water Well
New Construction No
Schools
Elementary Schools Smyrna
Middle Schools Down East
High Schools East Carteret
Others
Tax ID 734603230105000
Acceptable Financing Cash, Conventional, FHA, VA Loan
Listing Terms Cash, Conventional, FHA, VA Loan
Special Listing Condition None

GET MORE INFORMATION

Partner | Lic# 235067







