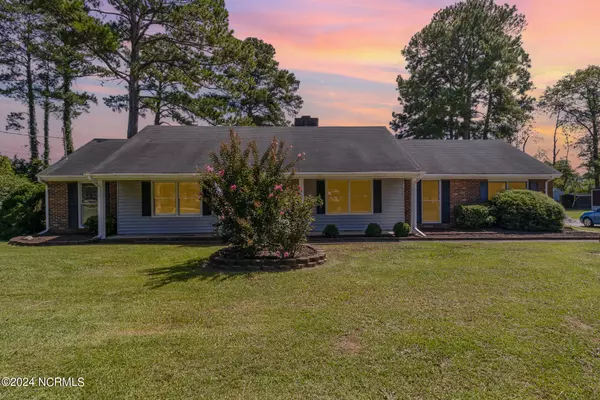
3 Beds
2 Baths
2,447 SqFt
3 Beds
2 Baths
2,447 SqFt
Key Details
Property Type Single Family Home
Sub Type Single Family Residence
Listing Status Active
Purchase Type For Sale
Square Footage 2,447 sqft
Price per Sqft $111
Subdivision Shadywood
MLS Listing ID 100465185
Style Wood Frame
Bedrooms 3
Full Baths 2
HOA Y/N No
Originating Board Hive MLS
Year Built 1973
Annual Tax Amount $1,540
Lot Size 0.450 Acres
Acres 0.45
Lot Dimensions 100x200
Property Description
Location
State NC
County Wayne
Community Shadywood
Zoning Residential
Direction Wayne Memorial Drive. Turn left on Tommys Road. Turn left on Shadywood. House on the left.
Location Details Mainland
Rooms
Basement None
Primary Bedroom Level Primary Living Area
Interior
Interior Features Kitchen Island, Master Downstairs
Heating Heat Pump, Electric
Cooling Central Air
Laundry Inside
Exterior
Parking Features Concrete
Pool None
Utilities Available Pump Station, Community Water
Roof Type Shingle
Accessibility None
Porch Patio
Building
Story 1
Entry Level One
Foundation Slab
New Construction No
Schools
Elementary Schools Tommy'S Road
Middle Schools Norwayne
High Schools Charles Aycock
Others
Tax ID 3610575422
Acceptable Financing Cash, Conventional, FHA, VA Loan
Listing Terms Cash, Conventional, FHA, VA Loan
Special Listing Condition None

GET MORE INFORMATION

Partner | Lic# 235067







