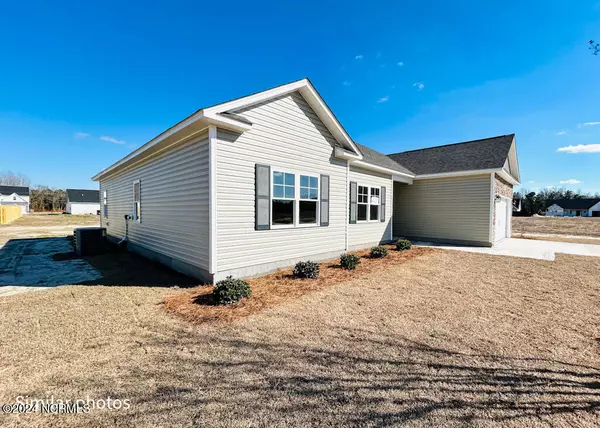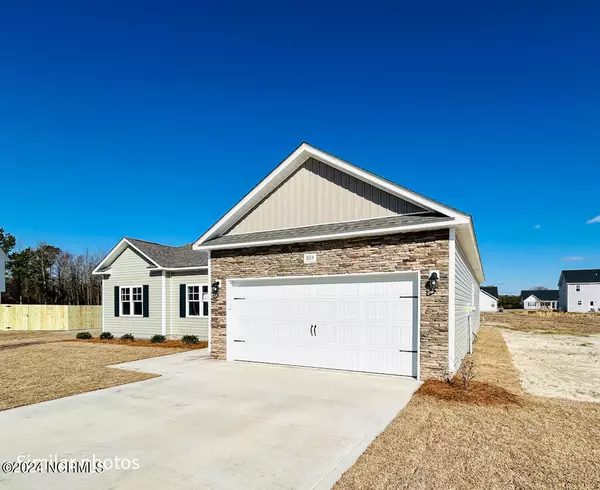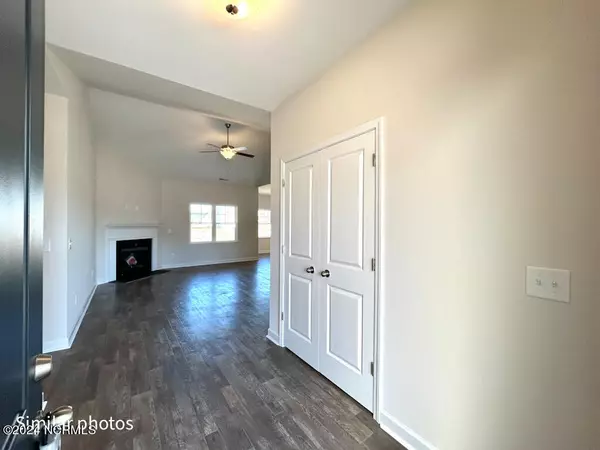
3 Beds
2 Baths
1,821 SqFt
3 Beds
2 Baths
1,821 SqFt
Key Details
Property Type Single Family Home
Sub Type Single Family Residence
Listing Status Active
Purchase Type For Sale
Square Footage 1,821 sqft
Price per Sqft $170
Subdivision Orchard Creek
MLS Listing ID 100464086
Style Wood Frame
Bedrooms 3
Full Baths 2
HOA Fees $200
HOA Y/N Yes
Originating Board Hive MLS
Year Built 2024
Lot Size 0.344 Acres
Acres 0.34
Lot Dimensions See Map
Property Description
***Home is in DRYWALL Stage***
Introducing the Franklin Floor Plan! This 3 bedroom home is located in a beautiful & quiet neighborhood of Orchard Creek Dr. It invites you to come home, sit back and kick your shoes off for a while! This is the perfect area for you. Just minutes away makes less of a commute and more time to rest, relax or spend with the family! Enjoy water sports and shopping with just a short drive to whichever you're wanting to explore!
***These are similar photos and color selections may vary.***
Location
State NC
County Onslow
Community Orchard Creek
Zoning R
Direction Take Hwy 111 to Haw Branch Road. Continue on Haw Branch Road until you reach the community on the left, approx .9 miles after Luther Banks Road.
Location Details Mainland
Rooms
Primary Bedroom Level Primary Living Area
Interior
Interior Features Master Downstairs, Tray Ceiling(s), Vaulted Ceiling(s), Ceiling Fan(s), Pantry, Walk-In Closet(s)
Heating Electric, Heat Pump
Cooling Central Air
Window Features Thermal Windows
Exterior
Parking Features Concrete, On Site
Garage Spaces 2.0
Roof Type Architectural Shingle
Porch Patio
Building
Story 1
Entry Level One
Foundation Slab
Sewer Septic On Site
Water Municipal Water
New Construction Yes
Schools
Elementary Schools Heritage Elementary
Middle Schools Trexler
High Schools Richlands
Others
Tax ID 173413
Acceptable Financing Cash, Conventional, FHA, USDA Loan, VA Loan
Listing Terms Cash, Conventional, FHA, USDA Loan, VA Loan
Special Listing Condition None

GET MORE INFORMATION

Partner | Lic# 235067







