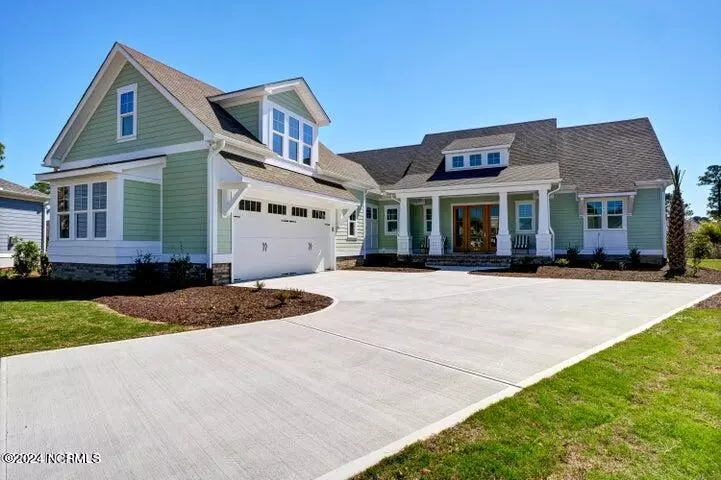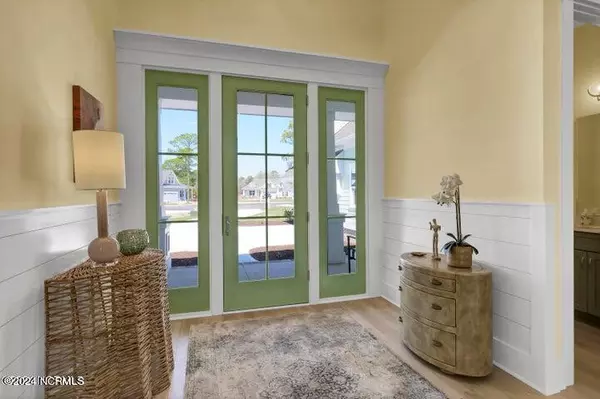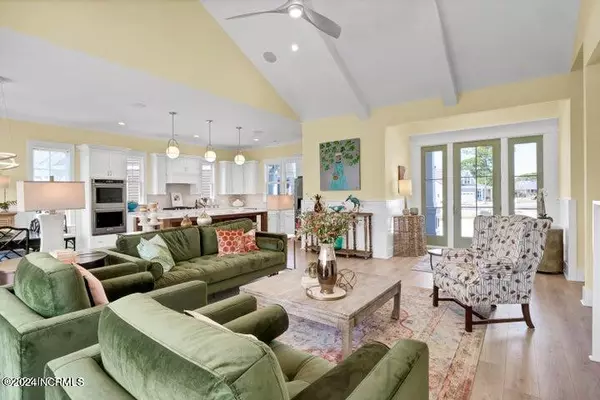
3 Beds
4 Baths
2,526 SqFt
3 Beds
4 Baths
2,526 SqFt
Key Details
Property Type Single Family Home
Sub Type Single Family Residence
Listing Status Pending
Purchase Type For Sale
Square Footage 2,526 sqft
Price per Sqft $286
Subdivision Oyster Harbour
MLS Listing ID 100462369
Style Wood Frame
Bedrooms 3
Full Baths 3
Half Baths 1
HOA Fees $1,576
HOA Y/N Yes
Originating Board North Carolina Regional MLS
Year Built 2024
Annual Tax Amount $107
Lot Size 0.520 Acres
Acres 0.52
Lot Dimensions 75 X 308 x 81 x303
Property Description
Location
State NC
County Brunswick
Community Oyster Harbour
Zoning res
Direction HWY 17- turn onto Mt. Pisgah Rd.- right onto Oxpen Rd. -right onto Boones Neck Rd.- approx. 1.8 mi Oyster Harbour entrance on right-1.2mi to 3335 Portside Dr. This is a gated community so access will
Location Details Mainland
Rooms
Basement None
Primary Bedroom Level Primary Living Area
Interior
Interior Features Solid Surface, Kitchen Island, Master Downstairs, 9Ft+ Ceilings, Tray Ceiling(s), Vaulted Ceiling(s), Ceiling Fan(s), Pantry, Walk-in Shower, Walk-In Closet(s)
Heating Heat Pump, Electric, Forced Air, Zoned
Cooling Central Air, Zoned
Flooring Carpet, Laminate, Tile
Fireplaces Type Gas Log
Fireplace Yes
Window Features Thermal Windows,DP50 Windows
Appliance Stove/Oven - Gas, Microwave - Built-In, Dishwasher
Laundry Inside
Exterior
Exterior Feature Irrigation System
Parking Features Attached, Garage Door Opener, Paved
Garage Spaces 2.0
Utilities Available Community Water
Roof Type Architectural Shingle
Porch Covered, Patio, Porch, Screened
Building
Lot Description Interior Lot
Story 2
Entry Level One and One Half
Foundation Raised, Slab
Sewer Septic On Site
Structure Type Irrigation System
New Construction Yes
Schools
Elementary Schools Supply
Middle Schools Cedar Grove
High Schools West Brunswick
Others
Tax ID 230eb034
Acceptable Financing Conventional
Listing Terms Conventional
Special Listing Condition None

GET MORE INFORMATION

Partner | Lic# 235067







