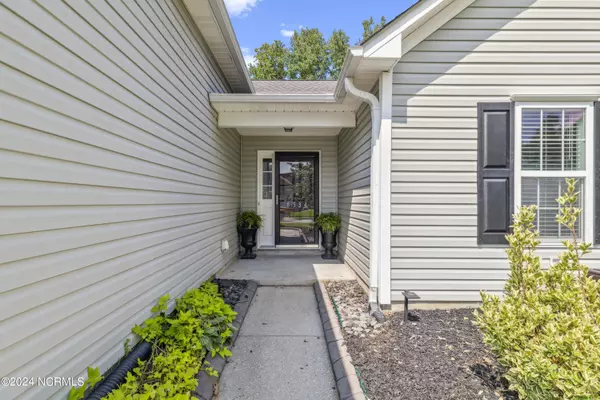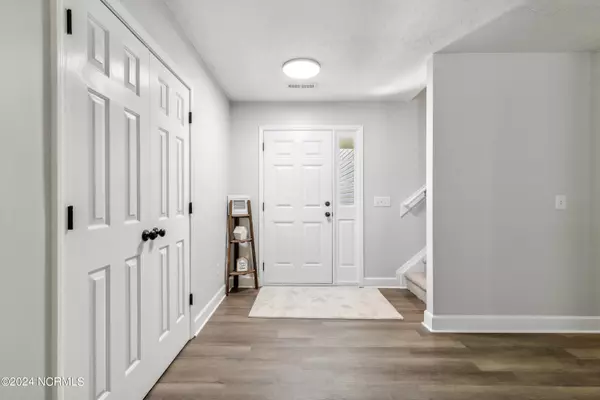
5 Beds
2 Baths
2,387 SqFt
5 Beds
2 Baths
2,387 SqFt
Key Details
Property Type Single Family Home
Sub Type Single Family Residence
Listing Status Active
Purchase Type For Sale
Square Footage 2,387 sqft
Price per Sqft $170
Subdivision Lanvale Forest
MLS Listing ID 100461504
Style Wood Frame
Bedrooms 5
Full Baths 2
HOA Fees $616
HOA Y/N Yes
Originating Board North Carolina Regional MLS
Year Built 2008
Annual Tax Amount $2,628
Lot Size 8,625 Sqft
Acres 0.2
Lot Dimensions Irregular
Property Description
From the moment you enter, you'll be greeted by a warm, inviting atmosphere and a spacious, open layout enhanced by stunning new LVP flooring and modern fixtures. These details create an ideal backdrop for relaxation and memorable gatherings.
At the heart of this home lies a gourmet kitchen equipped with sleek stainless-steel appliances—perfect for both culinary adventures and stylish entertaining.
The main level features a lavish master suite, complete with a spa-like bathroom boasting a deep soaking tub and a walk-in shower, alongside two additional bedrooms designed for comfort and accessibility.
The upper level offers two more beautifully appointed bedrooms and a versatile office space, ideal for both work and leisure.
Step outside to enjoy a generously sized, fenced backyard—a private haven for outdoor entertaining or serene moments under the stars.
In Lanvale Forest, this home epitomizes sophistication and comfort, offering a truly luxurious living experience. Your dream home awaits.
$1500 lender credit available with the use of preferred lender.
Location
State NC
County Brunswick
Community Lanvale Forest
Zoning R60
Direction US 17S to Lanvale Rd, left on Orchard Loop Rd, bare right on Orchard Loop Rd NE, Right on Lanvale Hills Circle, Left on Glasgow.
Location Details Mainland
Rooms
Basement None
Primary Bedroom Level Primary Living Area
Interior
Interior Features Master Downstairs, 9Ft+ Ceilings, Walk-in Shower, Walk-In Closet(s)
Heating Electric, Heat Pump
Cooling Central Air
Flooring LVT/LVP, Carpet
Fireplaces Type None
Fireplace No
Appliance Stove/Oven - Electric, Microwave - Built-In, Disposal, Dishwasher
Laundry Inside
Exterior
Garage Spaces 2.0
Roof Type Architectural Shingle
Porch Patio
Building
Lot Description Interior Lot
Story 2
Entry Level Two
Foundation Slab
Sewer Municipal Sewer
Water Municipal Water
New Construction No
Schools
Elementary Schools Town Creek
Middle Schools Leland
High Schools North Brunswick
Others
Tax ID 037ph011
Acceptable Financing Cash, Conventional, VA Loan
Listing Terms Cash, Conventional, VA Loan
Special Listing Condition None

GET MORE INFORMATION

Partner | Lic# 235067







