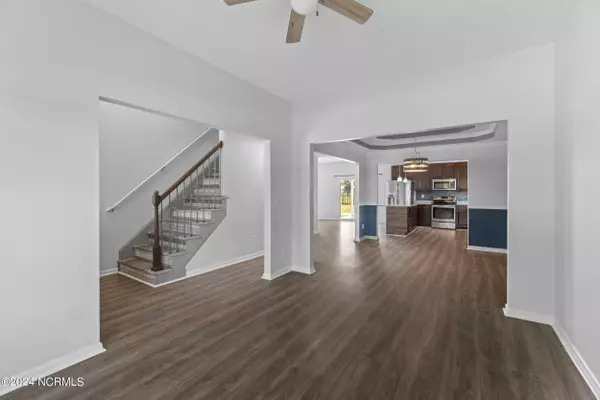
4 Beds
3 Baths
2,164 SqFt
4 Beds
3 Baths
2,164 SqFt
Key Details
Property Type Single Family Home
Sub Type Single Family Residence
Listing Status Active
Purchase Type For Sale
Square Footage 2,164 sqft
Price per Sqft $194
Subdivision Laurel Woods Estates
MLS Listing ID 100459479
Style Wood Frame
Bedrooms 4
Full Baths 2
Half Baths 1
HOA Fees $460
HOA Y/N Yes
Originating Board North Carolina Regional MLS
Year Built 2016
Annual Tax Amount $2,337
Lot Size 0.460 Acres
Acres 0.46
Lot Dimensions 96x179x142x165
Property Description
Step inside to discover brand-new LVP flooring throughout the first floor, providing a sleek and stylish foundation. Freshly painted walls and trim enhance the home's inviting ambiance, while new light fixtures in the dining room and foyer add a touch of elegance.
The heart of the home is the open kitchen and living area, featuring stunning granite countertops and a pantry closet. This space is perfect for entertaining or relaxing.
From the living area you can step directly onto the back porch, complete with a ceiling fan for added comfort, and enjoy views of the spacious, fully fenced backyard, which is just shy of half an acre. The location of this home is ideal with both the back and front yard backing up to common areas.
The spacious backyard is full fenced in and just over an acre. It overlooks a tranquil common area and wooded are behind that, offering a peaceful retreat right at home.
Additional updates include new siding on the storage shed, providing ample space for your outdoor tools and gear.
Nestled on a quiet loop away from heavy neighborhood traffic, this home provides a perfect blend of privacy and community. The neighborhood offers miles of walking trails, common areas, two fish-stocked ponds for catch and release, playgrounds, and a basketball court, ensuring there's something for everyone.
Don't miss the opportunity to make this exceptional property your own and enjoy the best of both comfort and community living. Schedule your showing today!
Location
State NC
County Currituck
Community Laurel Woods Estates
Zoning SFM
Direction from the VA line drive south about 12 miles until you pass JP Knapp School on the right. Turn into Laurel Woods Estates, make a left and take Laurel Woods Way to the back of the neighborhood, turn left onto Pond Pine Loop and home is in the middle of the loop
Location Details Mainland
Rooms
Other Rooms Shed(s)
Basement None
Primary Bedroom Level Non Primary Living Area
Interior
Interior Features Kitchen Island, 9Ft+ Ceilings, Ceiling Fan(s), Pantry, Walk-In Closet(s)
Heating Heat Pump, Electric
Flooring LVT/LVP, Carpet
Fireplaces Type None
Fireplace No
Appliance Stove/Oven - Electric, Refrigerator, Microwave - Built-In, Dryer, Dishwasher
Laundry Hookup - Dryer, Washer Hookup, Inside
Exterior
Garage Spaces 1.5
Pool None
View See Remarks
Roof Type Composition
Accessibility None
Porch Covered, Porch
Building
Lot Description Interior Lot
Story 2
Entry Level Two
Foundation Slab
Sewer Septic On Site
Water Municipal Water
New Construction No
Schools
Elementary Schools Central Elementary
Middle Schools Currituck County Middle
High Schools Currituck County High School
Others
Tax ID 050d00000420000
Acceptable Financing Cash, Conventional, FHA, Assumable, USDA Loan, VA Loan
Listing Terms Cash, Conventional, FHA, Assumable, USDA Loan, VA Loan
Special Listing Condition None

GET MORE INFORMATION

Partner | Lic# 235067







