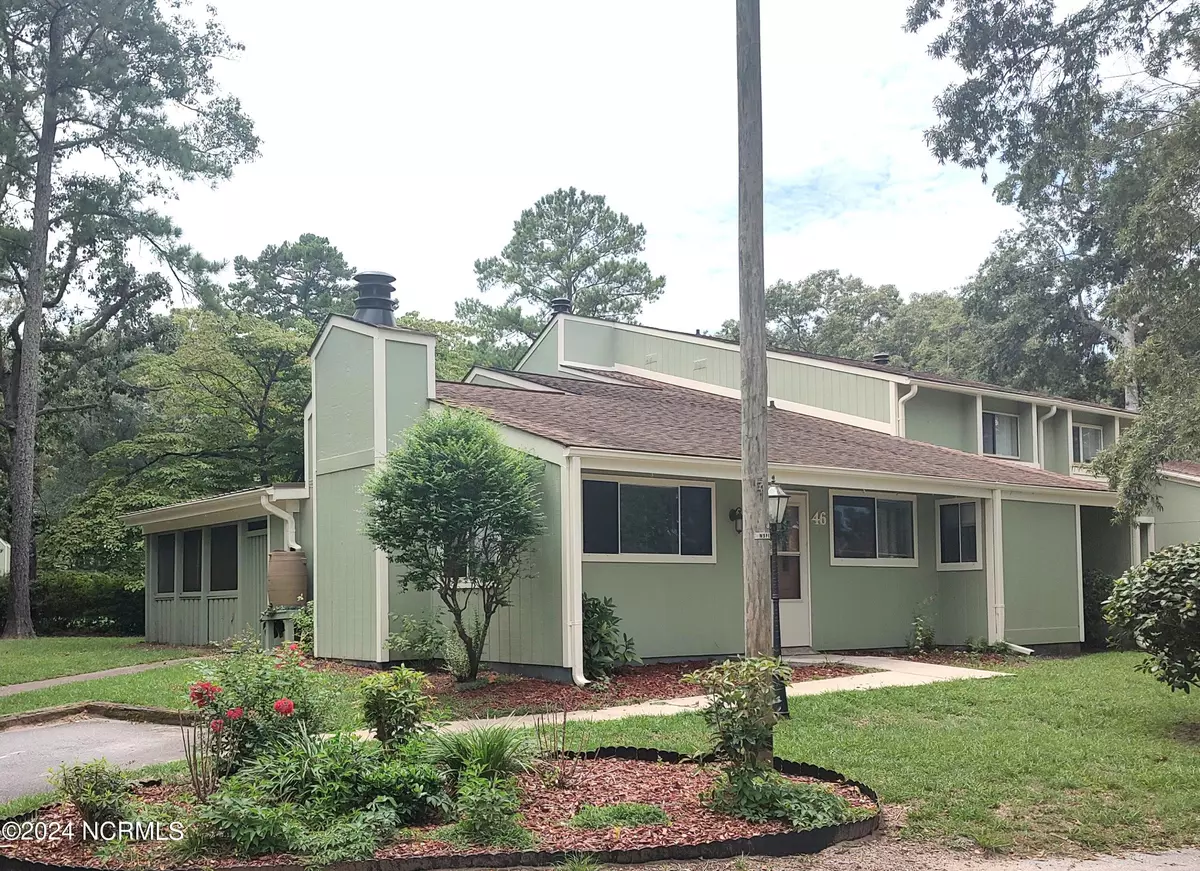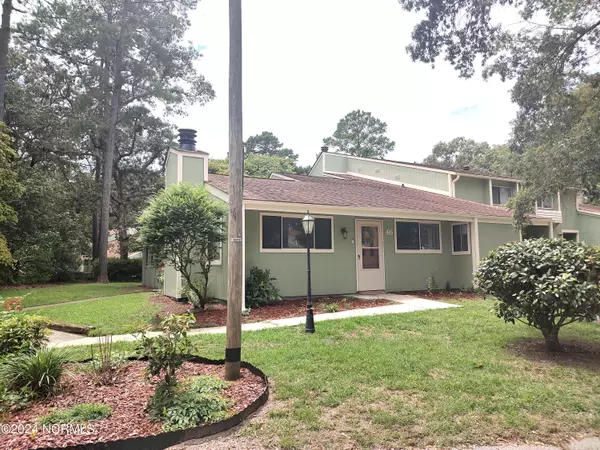
2 Beds
2 Baths
1,107 SqFt
2 Beds
2 Baths
1,107 SqFt
Key Details
Property Type Townhouse
Sub Type Townhouse
Listing Status Active
Purchase Type For Sale
Square Footage 1,107 sqft
Price per Sqft $158
Subdivision River Bend
MLS Listing ID 100458666
Style Wood Frame
Bedrooms 2
Full Baths 2
HOA Fees $2,640
HOA Y/N Yes
Originating Board North Carolina Regional MLS
Year Built 1975
Annual Tax Amount $1,108
Lot Size 3,485 Sqft
Acres 0.08
Lot Dimensions 43.34 X 80 X 37.34 X 32 X 6 48
Property Description
Welcome to this spacious and well-maintained townhome offering the convenience of single-level living. Featuring 2 bedrooms and 2 full baths, this home is designed for comfort and ease. Enjoy the updated kitchen and bathrooms that add a modern touch to your daily living. Kitchen has an attractive backsplash, Stainless steel appliances, granite countertops and a wine/beverage area. The main bathroom has tile around the tub wall and loads of storage in the vanity. The master bathroom has a tile walk in shower with glass enclosure. Relax in the serene back screened room, perfect for unwinding or entertaining. Located ideally, you'll find yourself just a short distance from the historic charm of downtown New Bern and the beautiful Crystal Coast beaches. This home combines practical living with prime location. Don't miss out on this opportunity! Add Richard Dale Walston, Executor, to all offers as seller.
Location
State NC
County Craven
Community River Bend
Zoning Residential
Direction Rt. 17 S from New Bern, turn left onto Shoreline Dr into River Bend, turn left on Plantation Dr, turn R after the bridge onto Quarterdeck Townes, bear right at the Y, bear right at the curve, property #46 on left.
Location Details Mainland
Rooms
Basement None
Primary Bedroom Level Primary Living Area
Interior
Interior Features Solid Surface, 9Ft+ Ceilings, Ceiling Fan(s), Walk-in Shower, Walk-In Closet(s)
Heating Heat Pump, Electric
Flooring LVT/LVP
Window Features Blinds
Appliance Washer, Stove/Oven - Electric, Refrigerator, Microwave - Built-In, Dryer, Dishwasher
Laundry In Hall
Exterior
Parking Features Assigned, Off Street, Paved
Roof Type Shingle
Porch Porch, Screened
Building
Story 1
Entry Level One
Foundation Slab
Sewer Municipal Sewer
Water Municipal Water
New Construction No
Schools
Elementary Schools Ben Quinn
Middle Schools H. J. Macdonald
High Schools New Bern
Others
Tax ID 8-201-2 -046
Acceptable Financing Cash, Conventional, FHA, VA Loan
Listing Terms Cash, Conventional, FHA, VA Loan
Special Listing Condition None

GET MORE INFORMATION

Partner | Lic# 235067







