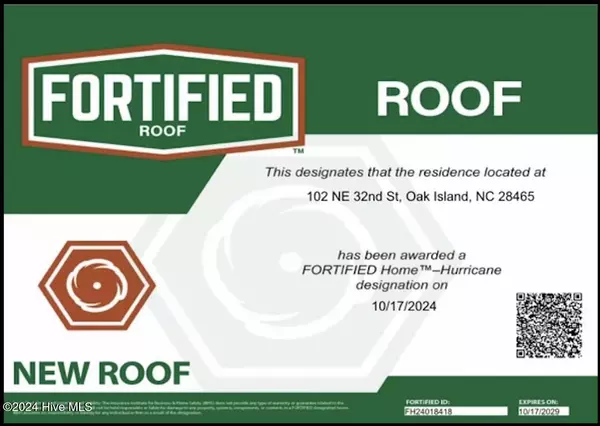
2 Beds
2 Baths
1,042 SqFt
2 Beds
2 Baths
1,042 SqFt
Key Details
Property Type Single Family Home
Sub Type Single Family Residence
Listing Status Active
Purchase Type For Sale
Square Footage 1,042 sqft
Price per Sqft $422
Subdivision Not In Subdivision
MLS Listing ID 100459312
Style Wood Frame
Bedrooms 2
Full Baths 2
HOA Y/N No
Originating Board Hive MLS
Year Built 1993
Annual Tax Amount $2,665
Lot Size 6,490 Sqft
Acres 0.15
Lot Dimensions 55x118
Property Description
Welcome to this super cute and spacious 2-bedroom, 2-bathroom home, offering 1,042 sq. ft. of comfortable living space. Built in 1993, this charming residence features an open floor plan with ample natural light, creating an inviting atmosphere.
The owner's bedroom boasts two closets and a private full bathroom, providing plenty of storage and privacy. Enjoy the new HVAC system installed in September 2023 for year-round comfort. The fenced-in backyard with a 6' privacy fence is perfect for relaxing and entertaining. An outdoor shower is ideal for rinsing off after a day at the beach. Plus, there's a storage building for all your beach toys.
This home is just one block away from a scenic walkway on SE 31st Street, leading over the Davis Canal and through a nature trail to the beach, just a 5-minute walk away. You'll also be close to restaurants, shops, breweries, and the Middleton Park Complex, home to the Oak Island Farmers Market, a splash pad, Friday night concerts, and playgrounds.
This property has been on the short-term rental market since early 2023 and is being sold fully furnished, excluding some personal items of the sellers. Don't miss out on this fantastic opportunity to own a piece of paradise on Oak Island. Whether you're looking for a permanent residence, a vacation home, or an investment property, this home has it all!
Location
State NC
County Brunswick
Community Not In Subdivision
Zoning Res
Direction From Oak Island Drive, turn on to NE 32nd Street. Property located on right side at 102 NE 32nd Street.
Location Details Island
Rooms
Other Rooms Shed(s)
Primary Bedroom Level Primary Living Area
Interior
Interior Features Master Downstairs, 9Ft+ Ceilings, Vaulted Ceiling(s), Ceiling Fan(s), Eat-in Kitchen, Walk-In Closet(s)
Heating Heat Pump, Electric
Cooling Central Air
Fireplaces Type None
Fireplace No
Window Features Blinds
Appliance Washer, Stove/Oven - Electric, Refrigerator, Microwave - Built-In, Dryer, Disposal, Dishwasher
Laundry Laundry Closet
Exterior
Exterior Feature Outdoor Shower
Parking Features On Site, Paved
Pool None
Roof Type Shingle
Porch Open, Covered, Deck, Porch
Building
Story 1
Entry Level One
Foundation Slab
Sewer Municipal Sewer
Water Municipal Water
Structure Type Outdoor Shower
New Construction No
Schools
Elementary Schools Southport
Middle Schools South Brunswick
High Schools South Brunswick
Others
Tax ID 235kg043
Acceptable Financing Cash, Conventional
Listing Terms Cash, Conventional
Special Listing Condition None

GET MORE INFORMATION

Partner | Lic# 235067







